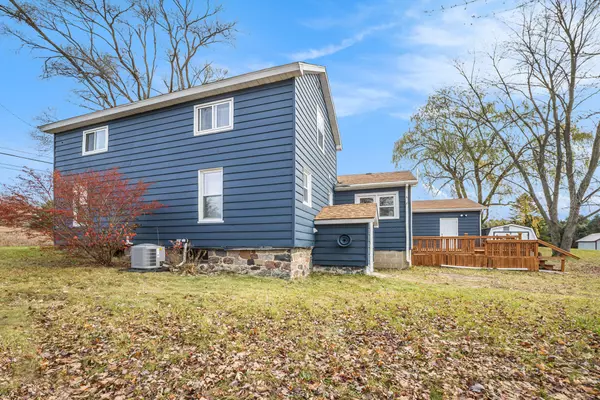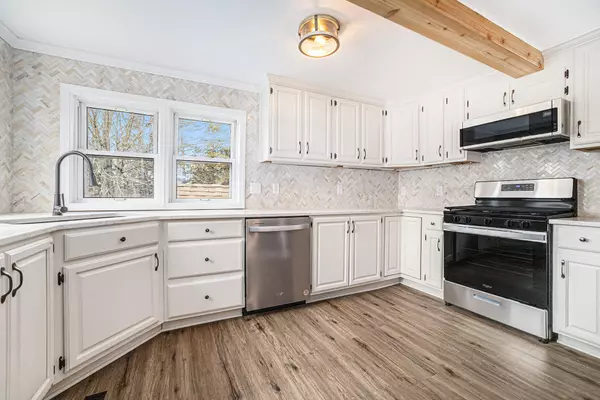
3 Beds
1 Bath
1,606 SqFt
3 Beds
1 Bath
1,606 SqFt
OPEN HOUSE
Sat Nov 16, 1:00pm - 3:00pm
Key Details
Property Type Single Family Home
Sub Type Single Family Residence
Listing Status Active
Purchase Type For Sale
Square Footage 1,606 sqft
Price per Sqft $163
Municipality Sidney Twp
MLS Listing ID 24059173
Style Farmhouse
Bedrooms 3
Full Baths 1
Year Built 1900
Annual Tax Amount $1,000
Tax Year 2024
Lot Size 0.990 Acres
Acres 0.99
Lot Dimensions Irregular
Property Description
Inside, you'll fall in love with the stunning custom kitchen, featuring a large island, solid-surface countertops, a beautiful backsplash, under-cabinet lighting, and a charming garden window. All brand-new appliances included, making this kitchen as functional as it is beautiful.
Home has been fully modernized; all-new wiring, mechanicals, and plumbing, brand-new septic system installed in Fall 2023. The furnace is just 3 years old! With every update already done, all that's left is for you to move in and enjoy!
Location
State MI
County Montcalm
Area Montcalm County - V
Direction M66 to Stanton Rd W to property- or M57 to Sidney Rd to Nevins, N to Stanton Rd, E to property
Rooms
Other Rooms Shed(s)
Basement Michigan Basement
Interior
Interior Features Ceiling Fan(s), Ceramic Floor, Garage Door Opener, Water Softener/Owned, Kitchen Island, Eat-in Kitchen, Pantry
Heating Forced Air
Cooling Central Air
Fireplace false
Window Features Replacement,Garden Window(s)
Appliance Refrigerator, Microwave, Dishwasher, Built-In Gas Oven
Laundry Laundry Room, Main Level
Exterior
Exterior Feature Deck(s)
Garage Garage Faces Front, Garage Door Opener, Attached
Garage Spaces 2.0
Utilities Available Natural Gas Connected
Waterfront No
View Y/N No
Street Surface Paved
Parking Type Garage Faces Front, Garage Door Opener, Attached
Garage Yes
Building
Lot Description Rolling Hills
Story 2
Sewer Septic Tank
Water Well
Architectural Style Farmhouse
Structure Type Aluminum Siding
New Construction No
Schools
School District Central Montcalm
Others
Tax ID 019-002-007-00
Acceptable Financing Cash, Conventional
Listing Terms Cash, Conventional








