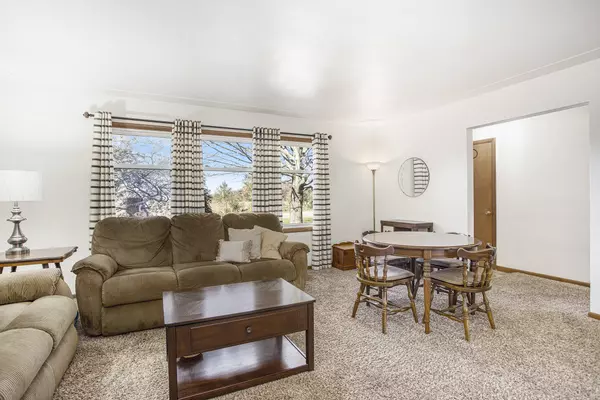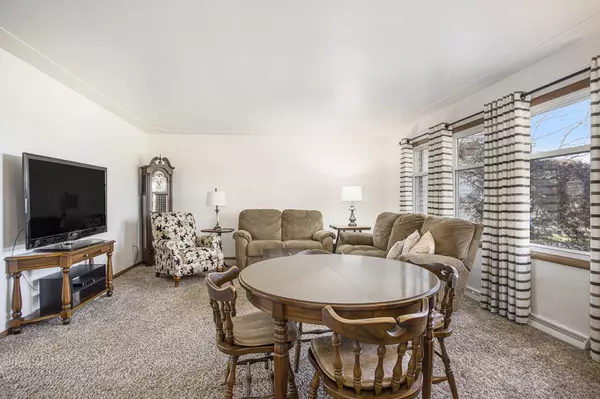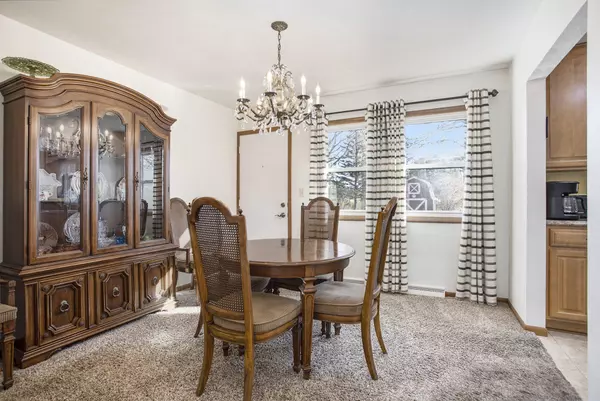
3 Beds
2 Baths
1,524 SqFt
3 Beds
2 Baths
1,524 SqFt
Key Details
Property Type Single Family Home
Sub Type Single Family Residence
Listing Status Active
Purchase Type For Sale
Square Footage 1,524 sqft
Price per Sqft $175
Municipality Pennfield Twp
MLS Listing ID 24059200
Style Ranch
Bedrooms 3
Full Baths 2
Year Built 1964
Annual Tax Amount $2,380
Tax Year 2024
Lot Size 0.680 Acres
Acres 0.68
Lot Dimensions 100x300
Property Description
Location
State MI
County Calhoun
Area Battle Creek - B
Direction From Verona Rd, go north on McAllister Rd to home.
Rooms
Other Rooms Shed(s)
Basement Full
Interior
Interior Features Ceiling Fan(s), Garage Door Opener, Water Softener/Owned, Wood Floor
Heating Forced Air
Cooling Central Air
Fireplaces Number 1
Fireplaces Type Family Room
Fireplace true
Window Features Screens,Insulated Windows,Window Treatments
Appliance Washer, Refrigerator, Range, Microwave, Dryer, Dishwasher
Laundry Gas Dryer Hookup, In Basement
Exterior
Exterior Feature Deck(s)
Parking Features Garage Faces Front, Attached
Garage Spaces 2.0
Utilities Available Cable Connected, Broadband
View Y/N No
Street Surface Paved
Garage Yes
Building
Lot Description Level
Story 1
Sewer Septic Tank
Water Well
Architectural Style Ranch
Structure Type Brick,Vinyl Siding
New Construction No
Schools
High Schools Pennfield High School
School District Pennfield
Others
Tax ID 18-558-087-00
Acceptable Financing Cash, Conventional
Listing Terms Cash, Conventional








