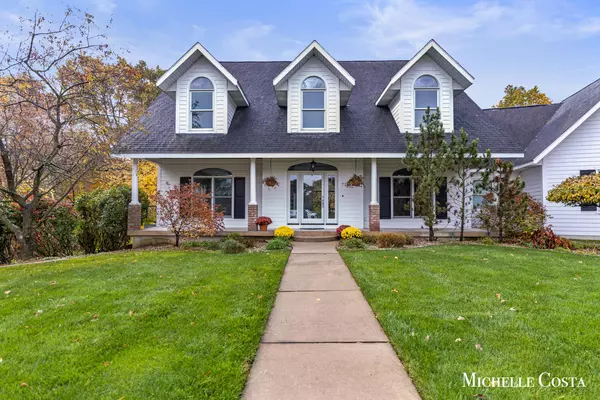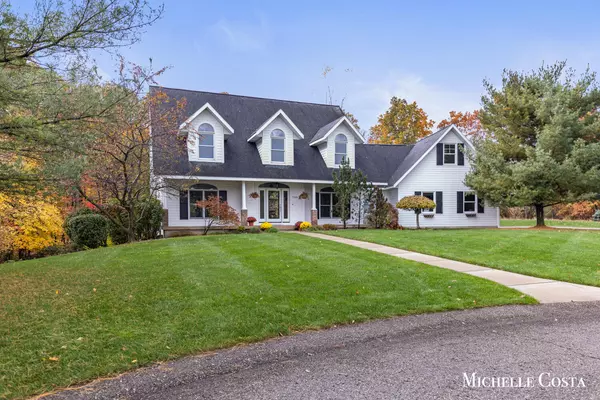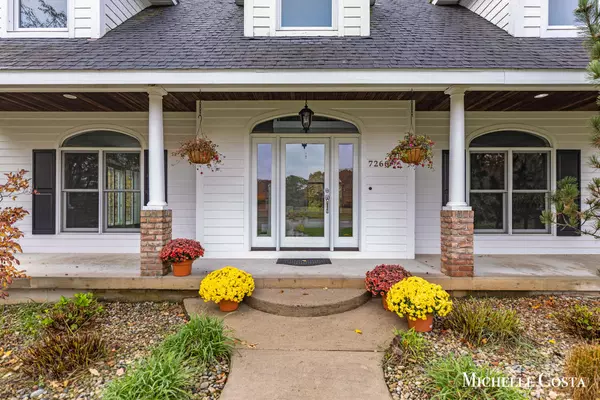
5 Beds
4 Baths
3,154 SqFt
5 Beds
4 Baths
3,154 SqFt
OPEN HOUSE
Sat Nov 16, 1:00pm - 3:00pm
Sun Nov 17, 1:00pm - 3:00pm
Key Details
Property Type Single Family Home
Sub Type Single Family Residence
Listing Status Active
Purchase Type For Sale
Square Footage 3,154 sqft
Price per Sqft $250
Municipality Ada Twp
MLS Listing ID 24059201
Style Traditional
Bedrooms 5
Full Baths 3
Half Baths 1
HOA Fees $660/qua
HOA Y/N true
Year Built 2002
Annual Tax Amount $8,358
Tax Year 2024
Lot Size 1.890 Acres
Acres 1.89
Lot Dimensions 92 x 235 x 255
Property Description
The finished walkout basement has an abundance of space for extra living, along with two additional bedrooms and a full bath.
And there's more! There is a large 432 sqft bonus room above the garage for extra living, hangout, or storage space! This home is complete with a large 3-stall garage, professional landscaping outside, a whole house generator, and a large composite deck over-looking the wooded backyard. Don't miss out on this one of a kind home! bath with double vanity sinks.
The finished walkout basement has an abundance of space for extra living, along with two additional bedrooms and a full bath.
And there's more! There is a large 432 sqft bonus room above the garage for extra living, hangout, or storage space! This home is complete with a large 3-stall garage, professional landscaping outside, a whole house generator, and a large composite deck over-looking the wooded backyard. Don't miss out on this one of a kind home!
Location
State MI
County Kent
Area Grand Rapids - G
Direction East on Knapp St NE, South on Fair Ridge Court NE, West on Weatherfields Court NE
Rooms
Basement Full, Walk-Out Access
Interior
Interior Features Garage Door Opener, Generator, Humidifier, Water Softener/Owned, Kitchen Island
Heating Forced Air
Cooling Central Air
Fireplaces Number 1
Fireplaces Type Living Room
Fireplace true
Window Features Window Treatments
Appliance Washer, Refrigerator, Range, Oven, Microwave, Dryer, Dishwasher
Laundry Main Level
Exterior
Exterior Feature Porch(es), Deck(s)
Garage Attached
Garage Spaces 3.0
Waterfront No
View Y/N No
Street Surface Paved
Parking Type Attached
Garage Yes
Building
Story 2
Sewer Public Sewer
Water Public
Architectural Style Traditional
Structure Type Vinyl Siding
New Construction No
Schools
School District Lowell
Others
HOA Fee Include Trash
Tax ID 41-15-10-301-029
Acceptable Financing Cash, FHA, VA Loan, Conventional
Listing Terms Cash, FHA, VA Loan, Conventional








