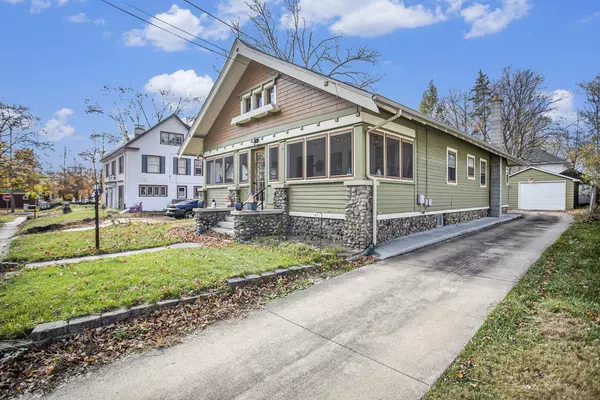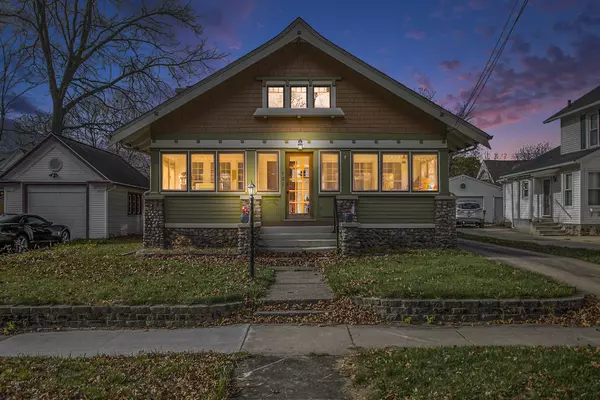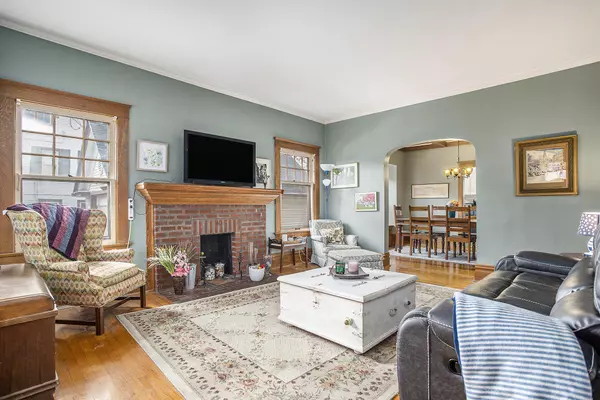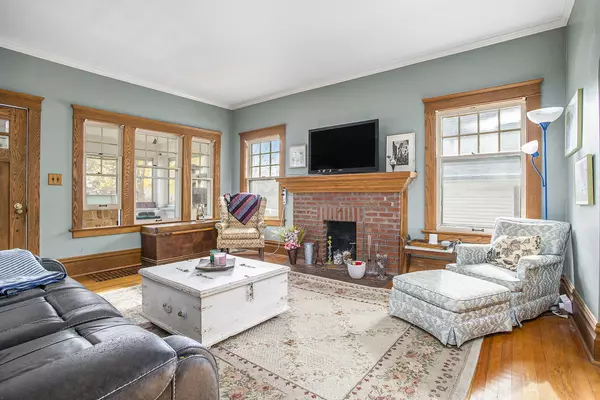
3 Beds
2 Baths
1,146 SqFt
3 Beds
2 Baths
1,146 SqFt
Key Details
Property Type Single Family Home
Sub Type Single Family Residence
Listing Status Pending
Purchase Type For Sale
Square Footage 1,146 sqft
Price per Sqft $152
Municipality Battle Creek City
MLS Listing ID 24059282
Style Craftsman
Bedrooms 3
Full Baths 1
Half Baths 1
Year Built 1912
Annual Tax Amount $2,873
Tax Year 2024
Lot Size 6,098 Sqft
Acres 0.14
Lot Dimensions 50 x 188 ft
Property Description
Location
State MI
County Calhoun
Area Battle Creek - B
Direction From intersection of E Emmett and Orchard, head south on Orchard to home on right.
Rooms
Basement Full
Interior
Interior Features Humidifier, Water Softener/Owned, Wood Floor
Heating Forced Air
Cooling Central Air
Fireplaces Number 1
Fireplaces Type Living Room
Fireplace true
Appliance Washer, Refrigerator, Range, Dryer, Dishwasher
Laundry In Basement
Exterior
Exterior Feature Patio, 3 Season Room
Parking Features Detached
Garage Spaces 1.0
Utilities Available Natural Gas Available, Electricity Available, Cable Available, Natural Gas Connected, Cable Connected, Public Water, Public Sewer, High-Speed Internet
View Y/N No
Garage Yes
Building
Story 1
Sewer Public Sewer
Water Public
Architectural Style Craftsman
Structure Type Wood Siding
New Construction No
Schools
School District Battle Creek
Others
Tax ID 52-1670-00-131-0
Acceptable Financing Cash, FHA, Conventional
Listing Terms Cash, FHA, Conventional








