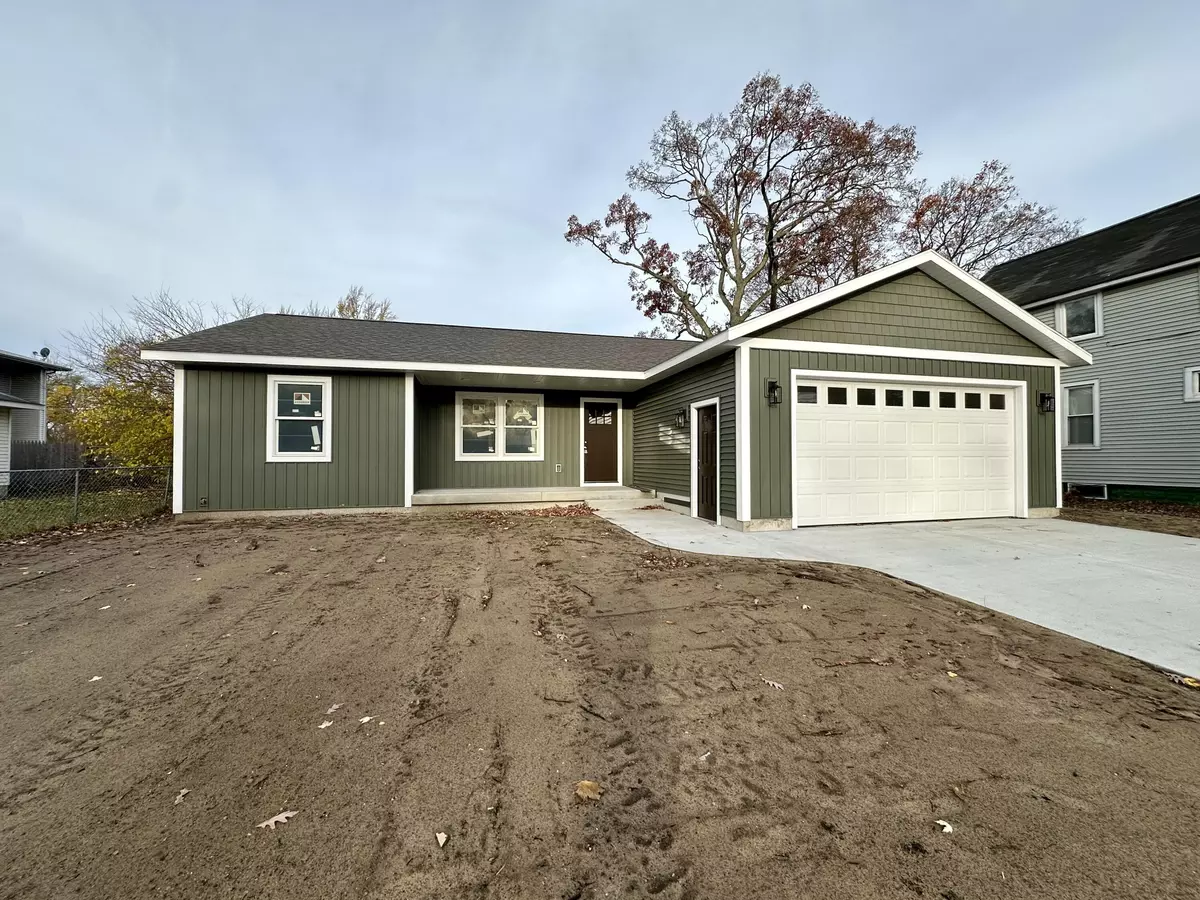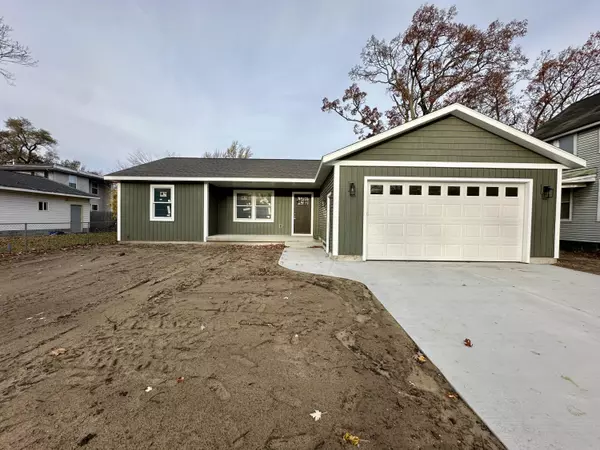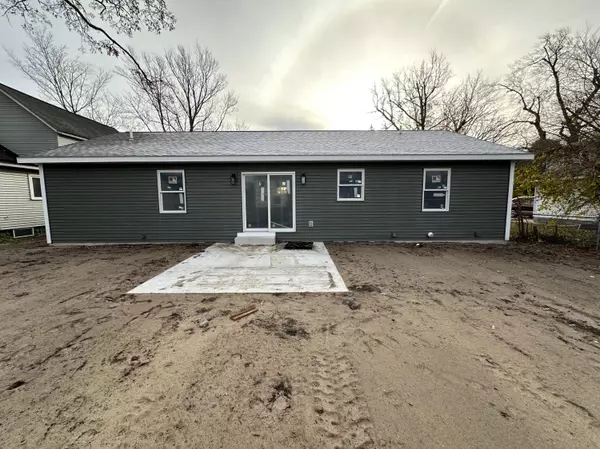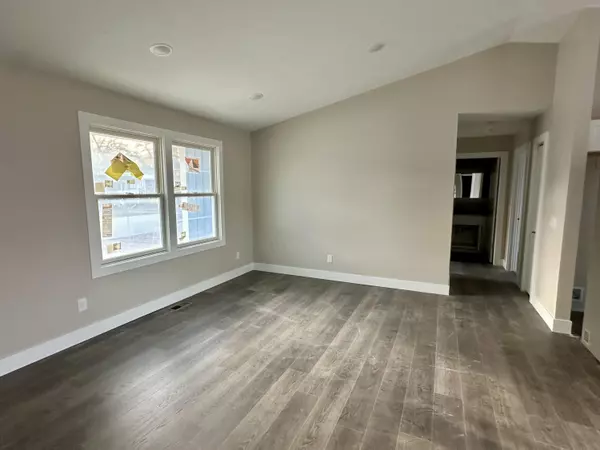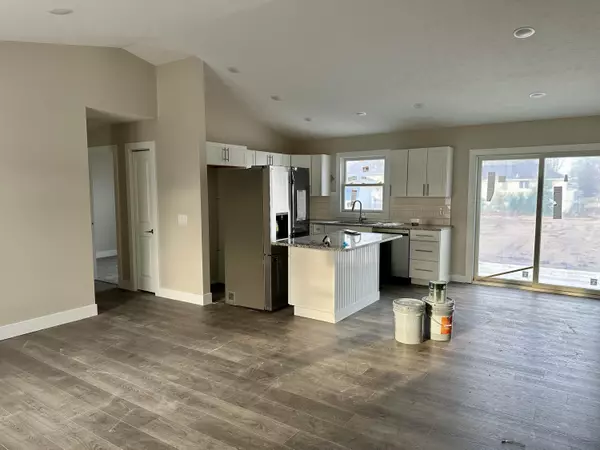3 Beds
2 Baths
1,177 SqFt
3 Beds
2 Baths
1,177 SqFt
Key Details
Property Type Single Family Home
Sub Type Single Family Residence
Listing Status Pending
Purchase Type For Sale
Square Footage 1,177 sqft
Price per Sqft $212
Municipality Muskegon City
MLS Listing ID 24059361
Style Ranch
Bedrooms 3
Full Baths 2
Year Built 2024
Annual Tax Amount $18
Tax Year 2024
Lot Size 8,712 Sqft
Acres 0.2
Lot Dimensions 66 x 132
Property Description
This beautifully crafted 3-bedroom, 2-bathroom home offers modern comfort and style in every detail. The open floor plan creates a spacious and inviting atmosphere, perfect for both everyday living and entertaining. The chef's kitchen features a large center island, ideal for meal prep and casual dining. You'll love the main-floor laundry for added convenience and luxury vinyl plank flooring for easy maintenance and durability.
Step outside through the sliders to your private backyard, complete with a patio—perfect for relaxing or entertaining. The attached 2-stall garage adds even more convenience and storage space.
Make this gorgeous new construction home yours today and experience the perfect blend of modern design and functionality! Buyer and buyer's agent to verify all information. functionality! Buyer and buyer's agent to verify all information.
Location
State MI
County Muskegon
Area Muskegon County - M
Direction Marquette Ave to Octavius.
Rooms
Basement Crawl Space
Interior
Interior Features Garage Door Opener, Kitchen Island
Heating Forced Air
Fireplace false
Laundry Laundry Room, Main Level
Exterior
Exterior Feature Patio
Parking Features Garage Faces Front, Attached
Garage Spaces 2.0
Utilities Available Public Water, Public Sewer
View Y/N No
Street Surface Paved
Garage Yes
Building
Story 1
Sewer Public Sewer
Water Public
Architectural Style Ranch
Structure Type Vinyl Siding
New Construction Yes
Schools
School District Muskegon
Others
Tax ID 6124205149000800
Acceptable Financing Cash, FHA, VA Loan, MSHDA, Conventional
Listing Terms Cash, FHA, VA Loan, MSHDA, Conventional


