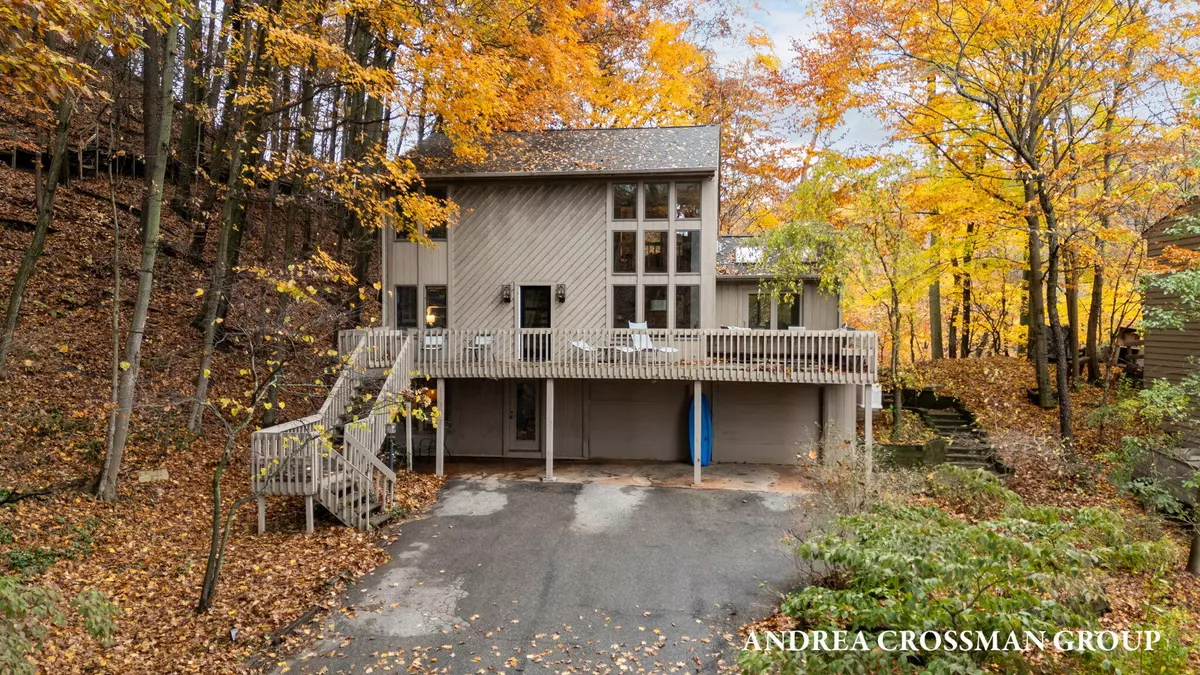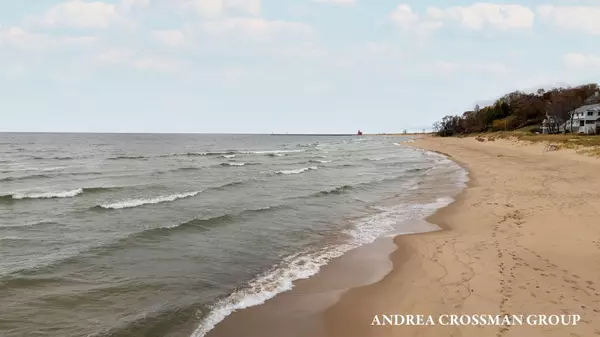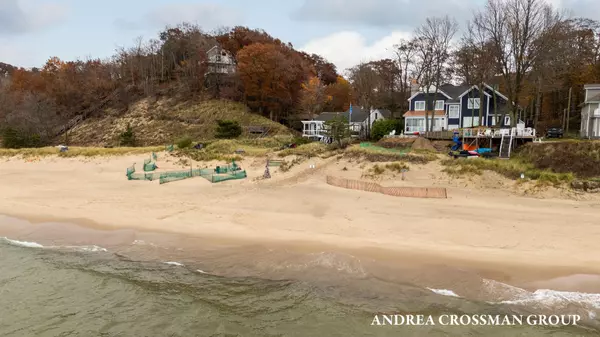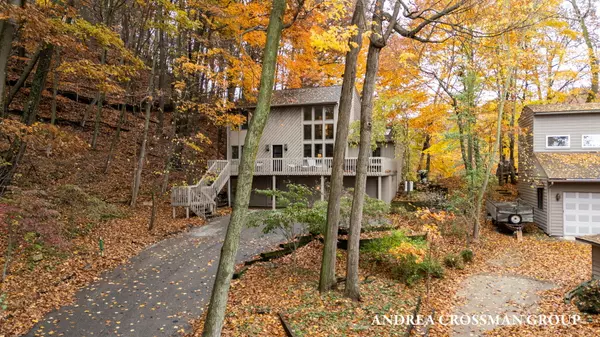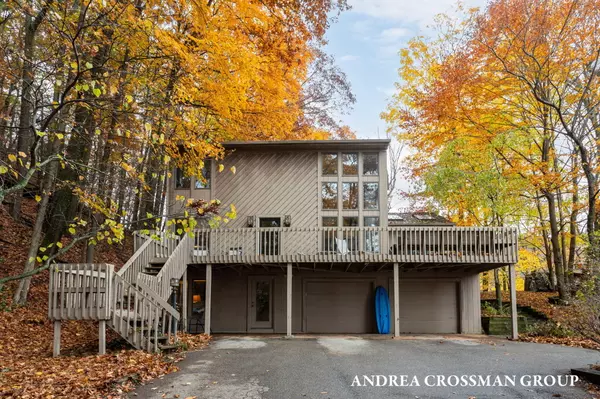
4 Beds
3 Baths
1,852 SqFt
4 Beds
3 Baths
1,852 SqFt
Key Details
Property Type Single Family Home
Sub Type Single Family Residence
Listing Status Active
Purchase Type For Sale
Square Footage 1,852 sqft
Price per Sqft $566
Municipality Laketown Twp
MLS Listing ID 24059949
Style Traditional
Bedrooms 4
Full Baths 2
Half Baths 1
HOA Y/N true
Year Built 1978
Annual Tax Amount $7,879
Tax Year 2024
Lot Size 0.377 Acres
Acres 0.38
Lot Dimensions 100x150
Property Description
Location
State MI
County Allegan
Area Holland/Saugatuck - H
Direction 66th St, West on 147th, continue West past Sailview Dr, North to Foxhill Lane to address, last home on E side of the road.
Body of Water Lake Michigan
Rooms
Basement Partial, Walk-Out Access
Interior
Interior Features Ceiling Fan(s), Garage Door Opener, Generator, Laminate Floor, Wet Bar, Kitchen Island, Pantry
Heating Forced Air
Cooling Central Air
Fireplaces Number 2
Fireplaces Type Gas Log, Living Room, Primary Bedroom, Wood Burning
Fireplace true
Window Features Skylight(s)
Appliance Refrigerator, Microwave, Double Oven, Disposal, Dishwasher, Cooktop
Laundry Electric Dryer Hookup, Lower Level, Sink
Exterior
Exterior Feature Patio, Deck(s)
Parking Features Attached
Garage Spaces 2.0
Utilities Available Phone Available, Natural Gas Available, Electricity Available, Cable Available, Phone Connected, Natural Gas Connected, Cable Connected, Public Water, High-Speed Internet
Waterfront Description Lake
View Y/N No
Street Surface Paved
Garage Yes
Building
Story 2
Sewer Septic Tank
Water Public
Architectural Style Traditional
Structure Type Wood Siding
New Construction No
Schools
School District Holland
Others
HOA Fee Include Other
Tax ID 03-11-004-007-1
Acceptable Financing Cash, Conventional
Listing Terms Cash, Conventional



