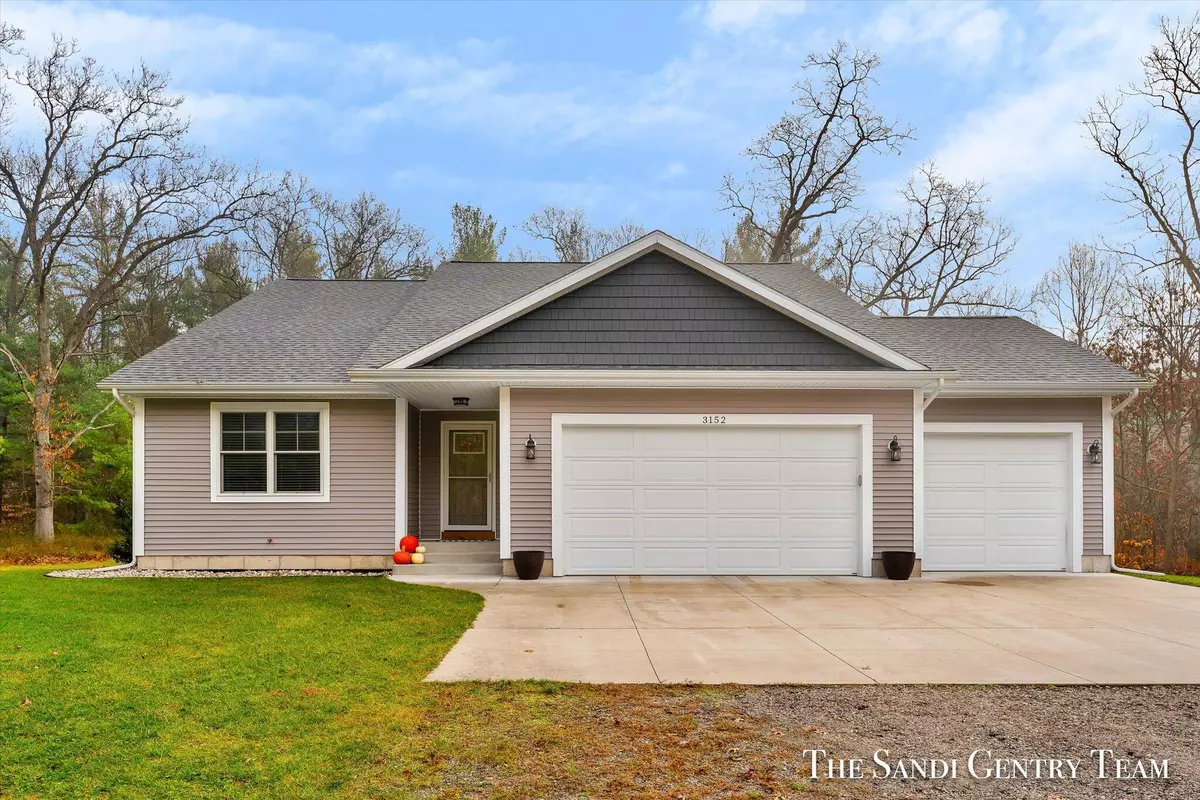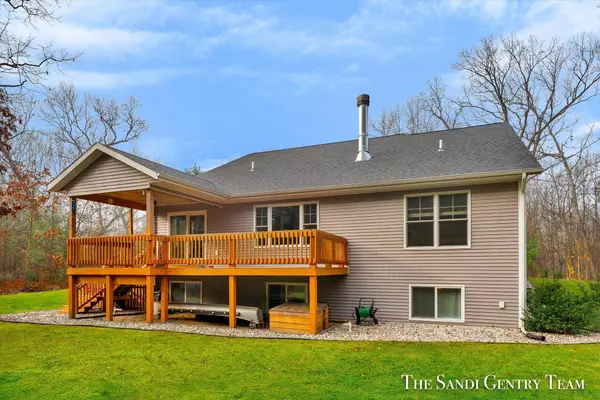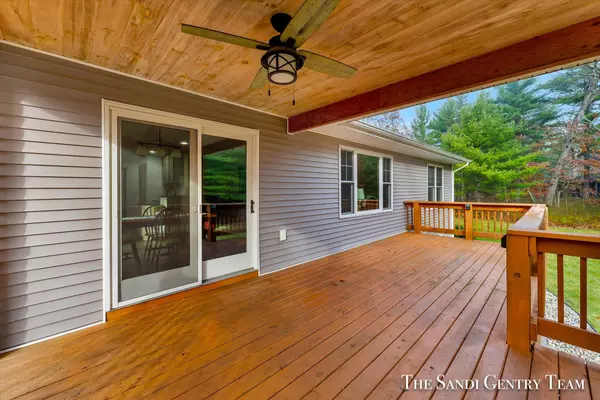3 Beds
4 Baths
1,724 SqFt
3 Beds
4 Baths
1,724 SqFt
Key Details
Property Type Single Family Home
Sub Type Single Family Residence
Listing Status Pending
Purchase Type For Sale
Square Footage 1,724 sqft
Price per Sqft $284
Municipality Sullivan Twp
MLS Listing ID 24060419
Style Ranch
Bedrooms 3
Full Baths 3
Half Baths 1
Year Built 2018
Annual Tax Amount $2,808
Tax Year 2024
Lot Size 4.250 Acres
Acres 4.25
Lot Dimensions 167x684x395x726
Property Description
Step inside to the vaulted great room, where a dramatic floor-to-ceiling wood-burning fireplace and rich hardwood floors create an inviting atmosphere. The open-concept kitchen boasts solid countertops, a cozy breakfast bar, and an adjacent dining area with a slider that leads to the covered deck—perfect for enjoying serene views of the private backyard. Convenient main-floor laundry adds ease to everyday living.
This spacious home features 3 bedrooms, 3.5 baths, and a luxurious primary suite designed as a true retreat. Ceiling fans are thoughtfully placed throughout for added comfort. The finished daylight lower level expands your living space with a third bedroom, a full bath, a large wet bar, and a versatile gathering area, plus abundant storage.
Outside, you'll find a 3-stall attached garage, an outdoor dog run, and a beautifully established lawn with sprinklers in both the front and back yards.
Nestled in a private subdivision of newer homes, this property offers the perfect combination of community and seclusion. Don't miss this rare opportunity, schedule your private showing today! for added comfort. The finished daylight lower level expands your living space with a third bedroom, a full bath, a large wet bar, and a versatile gathering area, plus abundant storage.
Outside, you'll find a 3-stall attached garage, an outdoor dog run, and a beautifully established lawn with sprinklers in both the front and back yards.
Nestled in a private subdivision of newer homes, this property offers the perfect combination of community and seclusion. Don't miss this rare opportunity, schedule your private showing today!
Location
State MI
County Muskegon
Area Muskegon County - M
Direction Wolf Lake Rd to Summit Rd E to Jamestown to home
Rooms
Basement Daylight, Full
Interior
Interior Features Ceiling Fan(s), Garage Door Opener, Wet Bar, Eat-in Kitchen, Pantry
Heating Forced Air
Cooling Central Air
Fireplaces Number 1
Fireplaces Type Living Room, Wood Burning
Fireplace true
Appliance Washer, Refrigerator, Range, Oven, Microwave, Dryer, Dishwasher
Laundry Main Level
Exterior
Exterior Feature Deck(s)
Parking Features Garage Door Opener, Attached
Garage Spaces 3.0
View Y/N No
Garage Yes
Building
Story 1
Sewer Septic Tank
Water Well
Architectural Style Ranch
Structure Type Vinyl Siding
New Construction No
Schools
School District Ravenna
Others
Tax ID 16-004-400-0005-50
Acceptable Financing Cash, Conventional
Listing Terms Cash, Conventional







