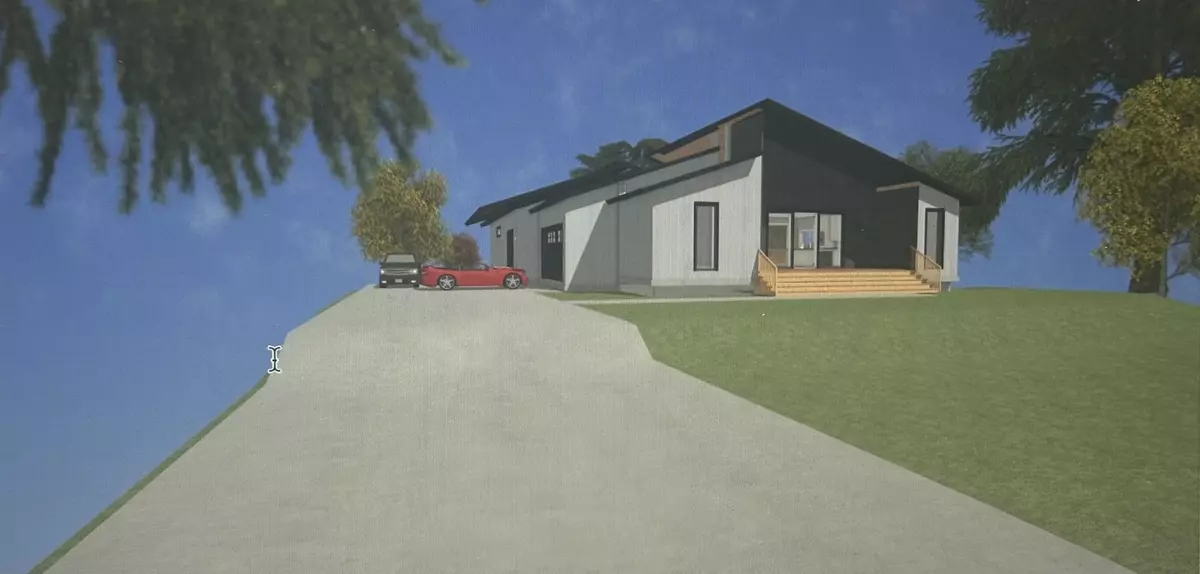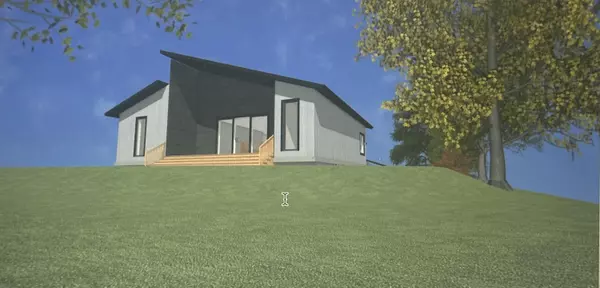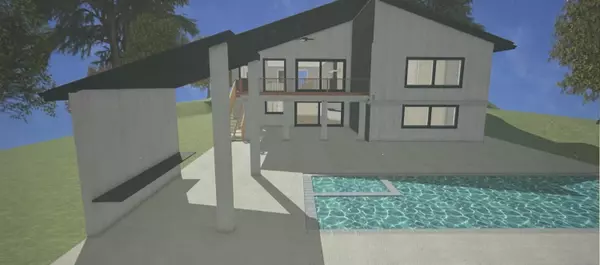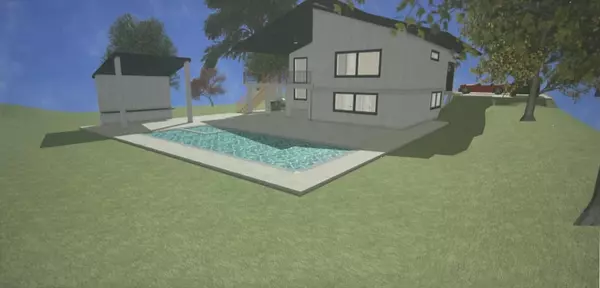
4 Beds
4 Baths
2,000 SqFt
4 Beds
4 Baths
2,000 SqFt
Key Details
Property Type Single Family Home
Sub Type Single Family Residence
Listing Status Pending
Purchase Type For Sale
Square Footage 2,000 sqft
Price per Sqft $648
Municipality Casco Twp
Subdivision Hawks Nest
MLS Listing ID 24060635
Style Contemporary
Bedrooms 4
Full Baths 3
Half Baths 1
HOA Y/N true
Annual Tax Amount $1,890
Tax Year 2024
Lot Size 1.000 Acres
Acres 1.0
Lot Dimensions 127' x 338'
Property Description
Location
State MI
County Allegan
Area Southwestern Michigan - S
Direction 71st St to 105th Ave, then onto Hawks Nest Dr.
Rooms
Basement Full, Walk-Out Access
Interior
Interior Features Ceiling Fan(s), Ceramic Floor, Garage Door Opener, Hot Tub Spa, Humidifier, LP Tank Owned, LP Tank Rented, Wet Bar, Kitchen Island, Eat-in Kitchen, Pantry
Heating Forced Air
Cooling Central Air
Fireplaces Number 1
Fireplaces Type Gas Log, Living Room
Fireplace true
Window Features Low-Emissivity Windows,Storms,Skylight(s),Screens,Insulated Windows
Appliance Refrigerator, Range, Microwave, Freezer, Disposal, Dishwasher, Bar Fridge
Laundry Common Area, Gas Dryer Hookup, Laundry Room, Lower Level, Main Level, Sink, Washer Hookup
Exterior
Exterior Feature Balcony, Scrn Porch, Porch(es), Patio, Gazebo, Deck(s)
Parking Features Garage Faces Side, Garage Door Opener, Attached
Garage Spaces 3.0
Pool Outdoor/Inground
Utilities Available Phone Available, Electricity Available, Cable Available
Amenities Available Golf Membership, Meeting Room, Pets Allowed, Restaurant/Bar
View Y/N No
Street Surface Paved
Garage Yes
Building
Lot Description Wooded, Golf Community, Cul-De-Sac
Story 2
Sewer Septic Tank, Private Sewer
Water Private Water, Well
Architectural Style Contemporary
Structure Type HardiPlank Type
New Construction Yes
Schools
School District South Haven
Others
Tax ID 03-02-495-012-00
Acceptable Financing Cash, Conventional
Listing Terms Cash, Conventional








