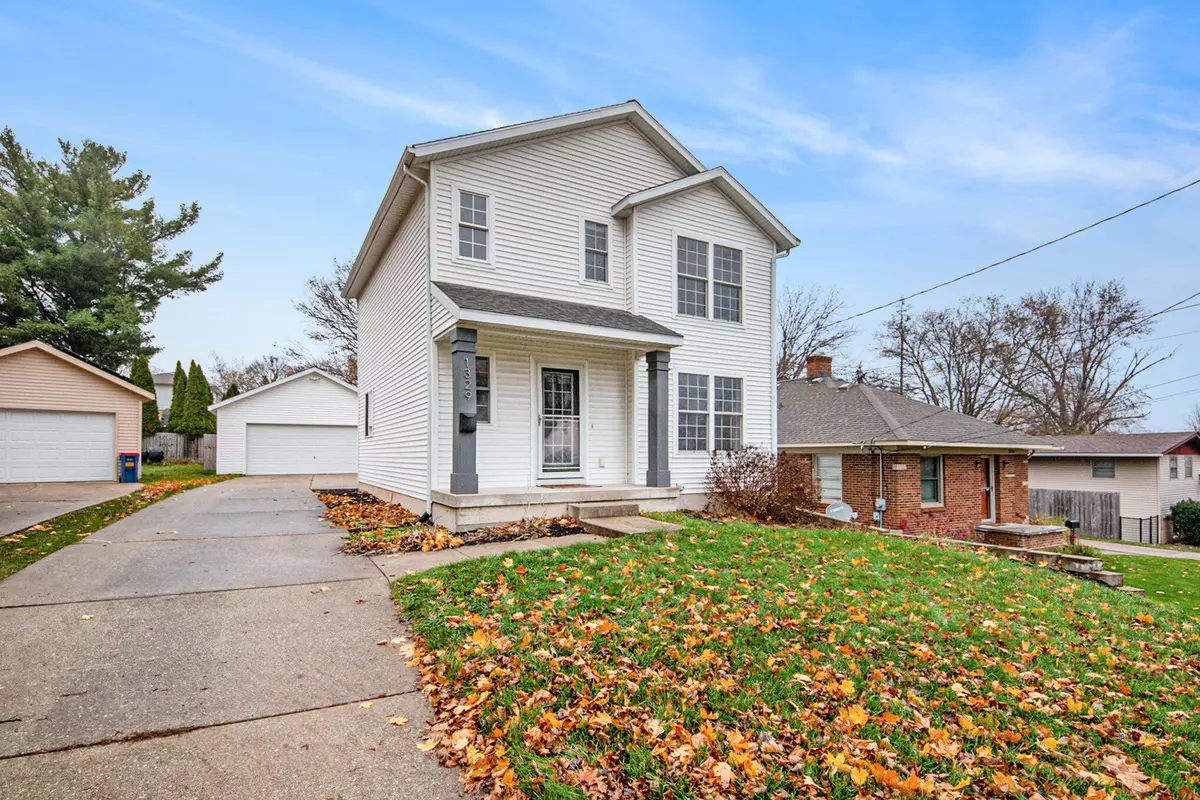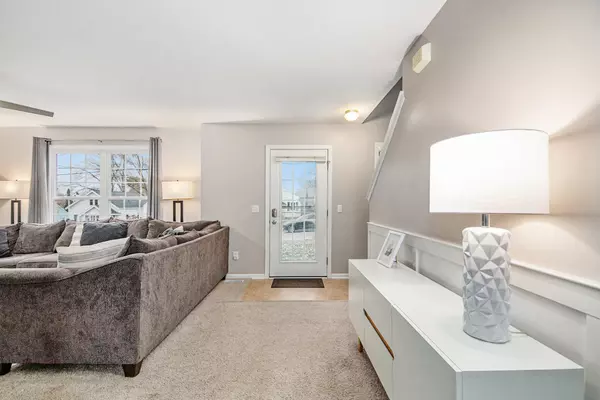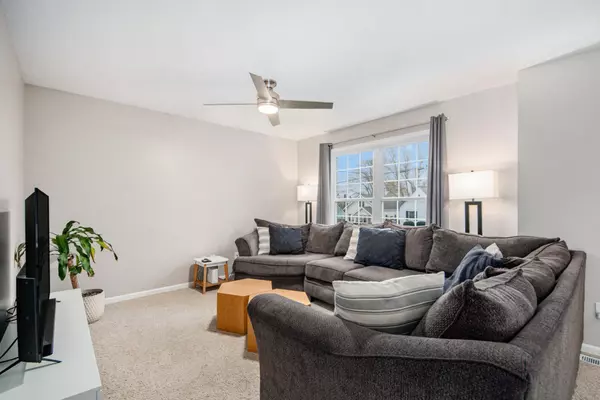4 Beds
3 Baths
1,368 SqFt
4 Beds
3 Baths
1,368 SqFt
Key Details
Property Type Single Family Home
Sub Type Single Family Residence
Listing Status Pending
Purchase Type For Sale
Square Footage 1,368 sqft
Price per Sqft $252
Municipality City of Grand Rapids
MLS Listing ID 24061361
Style Traditional
Bedrooms 4
Full Baths 2
Half Baths 1
Year Built 2005
Annual Tax Amount $4,886
Tax Year 2023
Lot Size 6,983 Sqft
Acres 0.16
Lot Dimensions 50 x 139
Property Description
Built in 2005, this 4 bed/2.5 bath home has everything you need from a built in in-ground gutter system, an oversized 2 stall garage with overhead lights and outlets throughout, a recently enhanced paved driveway, to original professional landscaping allowing blooms to happen from Spring to Fall. A total of 3 full & finished levels, with 3 bedrooms including the primary on the upper level, main living space and laundry on the main, plus a bar and additional bedroom AND living space in the finished basement. Enjoy the peace and quiet like you're far from the city while being only minutes from Leonard street. Quickly get to all the shops and restaurants on Leonard and Bridge St. Nestled near the Walker, you're connected to the West Side and all it has to offer while being less than ten minutes from downtown.
Enjoy this turn key low maintenance home that was built to last with plenty of space for entertaining and living. Schedule your showing today! Enjoy the peace and quiet like you're far from the city while being only minutes from Leonard street. Quickly get to all the shops and restaurants on Leonard and Bridge St. Nestled near the Walker, you're connected to the West Side and all it has to offer while being less than ten minutes from downtown.
Enjoy this turn key low maintenance home that was built to last with plenty of space for entertaining and living. Schedule your showing today!
Location
State MI
County Kent
Area Grand Rapids - G
Direction Turn north from Leonard onto Valley then east on Myrtle.
Rooms
Basement Full
Interior
Interior Features Garage Door Opener
Heating Forced Air
Cooling Central Air
Fireplace false
Appliance Washer, Refrigerator, Range, Dryer, Dishwasher
Laundry Main Level
Exterior
Parking Features Garage Door Opener, Detached
Garage Spaces 2.0
Utilities Available Natural Gas Available, Electricity Available, Natural Gas Connected, Public Water, Public Sewer
View Y/N No
Street Surface Paved
Garage Yes
Building
Lot Description Sidewalk, Cul-De-Sac
Story 2
Sewer Public Sewer
Water Public
Architectural Style Traditional
Structure Type Vinyl Siding
New Construction No
Schools
School District Grand Rapids
Others
Tax ID 41-13-14-326-052
Acceptable Financing Cash, FHA, VA Loan, MSHDA, Conventional
Listing Terms Cash, FHA, VA Loan, MSHDA, Conventional







