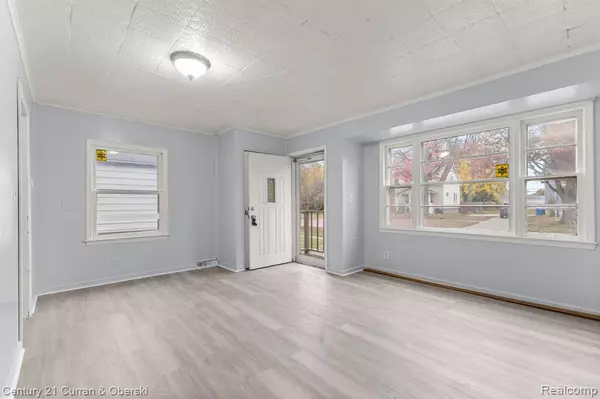
2 Beds
1 Bath
761 SqFt
2 Beds
1 Bath
761 SqFt
Key Details
Property Type Single Family Home
Sub Type Single Family Residence
Listing Status Active
Purchase Type For Sale
Square Footage 761 sqft
Price per Sqft $164
Municipality Dearborn Heights City
Subdivision Dearborn Heights City
MLS Listing ID 20240089673
Bedrooms 2
Full Baths 1
Originating Board Realcomp
Year Built 1951
Annual Tax Amount $1,410
Lot Size 5,662 Sqft
Acres 0.13
Lot Dimensions 45X128
Property Description
Location
State MI
County Wayne
Area Wayne County - 100
Direction SOUTH OF MI AVE AND WEST OF GULLEY RD
Rooms
Basement Crawl Space
Interior
Heating Forced Air
Exterior
View Y/N No
Roof Type Asphalt
Garage No
Building
Story 1
Sewer Public
Water Public
Structure Type Vinyl Siding
Schools
School District Westwood
Others
Tax ID 33038010234000
Acceptable Financing Cash, Conventional, FHA, VA Loan
Listing Terms Cash, Conventional, FHA, VA Loan








