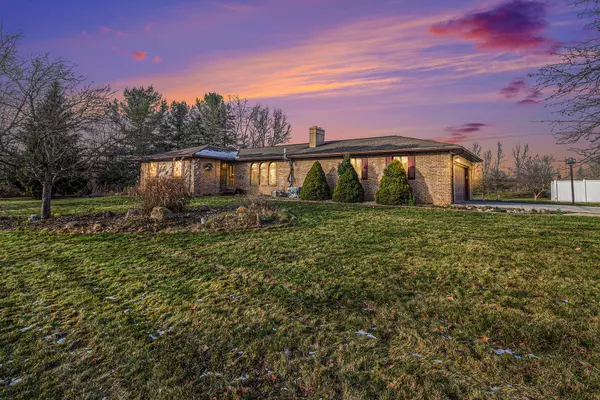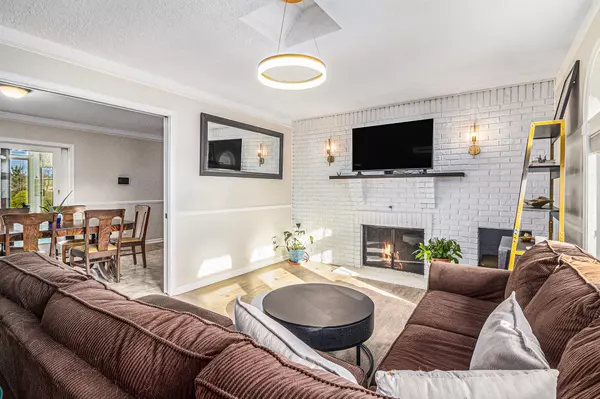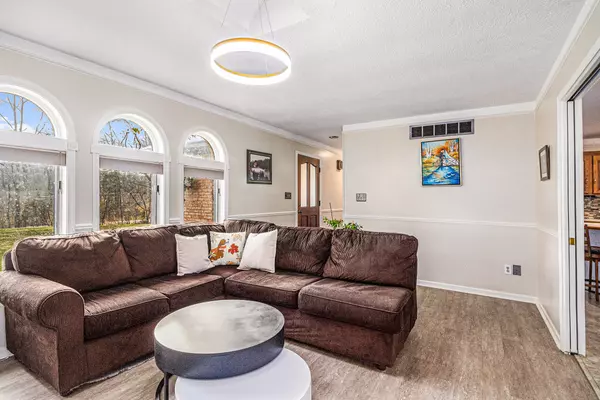
3 Beds
2 Baths
1,555 SqFt
3 Beds
2 Baths
1,555 SqFt
Key Details
Property Type Single Family Home
Sub Type Single Family Residence
Listing Status Pending
Purchase Type For Sale
Square Footage 1,555 sqft
Price per Sqft $273
Municipality Saline Twp
MLS Listing ID 24061781
Style Ranch
Bedrooms 3
Full Baths 2
Year Built 1988
Annual Tax Amount $7,192
Tax Year 2024
Lot Size 2.250 Acres
Acres 2.25
Lot Dimensions 2.25 acres
Property Description
The home has been thoughtfully updated with remodeled bathrooms, new flooring and six-panel doors, creating a move-in ready environment. The main floor features a convenient laundry room, while the oversized attached garage provides ample storage space.
Enjoy the scenic views of country living from the heated sunroom, or step outside to the expansive deck and beautiful stamped concrete patio with a built-in firepit. The property also features a charming gazebo, perfect for outdoor gatherings and relaxation.
For those who need extra space, the 2,100 sq. ft. pole barn is a standout feature. Complete with concrete floors (including drains), and electricity, this versatile structure is ideal for workshops, storage, or hobbies.
Just minutes from town, this home offers a serene, rural lifestyle without sacrificing convenience. Whether you're looking to entertain, relax, or work on projects, this property has it all. Start making memories in this peaceful setting today! The property also features a charming gazebo, perfect for outdoor gatherings and relaxation.
For those who need extra space, the 2,100 sq. ft. pole barn is a standout feature. Complete with concrete floors (including drains), and electricity, this versatile structure is ideal for workshops, storage, or hobbies.
Just minutes from town, this home offers a serene, rural lifestyle without sacrificing convenience. Whether you're looking to entertain, relax, or work on projects, this property has it all. Start making memories in this peaceful setting today!
Location
State MI
County Washtenaw
Area Ann Arbor/Washtenaw - A
Direction Michigan Ave, S on Mason Rd. turn right on Johnson Rd. and it is on the right.
Rooms
Other Rooms Pole Barn
Basement Full
Interior
Interior Features Garage Door Opener, Generator, Humidifier, Laminate Floor, LP Tank Rented, Satellite System, Security System, Water Softener/Owned, Kitchen Island, Eat-in Kitchen, Pantry
Heating Forced Air
Cooling Central Air
Fireplaces Number 1
Fireplaces Type Family Room, Wood Burning
Fireplace true
Window Features Insulated Windows,Window Treatments
Appliance Refrigerator, Microwave, Double Oven, Disposal, Dishwasher, Cooktop, Built-In Electric Oven
Laundry Gas Dryer Hookup, Laundry Room, Main Level, Sink, Washer Hookup
Exterior
Exterior Feature Patio, Gazebo, Deck(s), 3 Season Room
Parking Features Garage Faces Side, Garage Door Opener, Attached
Garage Spaces 2.0
Utilities Available Natural Gas Available, Phone Connected, Cable Connected, High-Speed Internet
View Y/N No
Street Surface Unimproved
Garage Yes
Building
Story 1
Sewer Septic Tank
Water Well
Architectural Style Ranch
Structure Type Brick
New Construction No
Schools
School District Saline
Others
Tax ID R -18-11-100-006
Acceptable Financing Cash, FHA, VA Loan, Rural Development, MSHDA, Conventional
Listing Terms Cash, FHA, VA Loan, Rural Development, MSHDA, Conventional








