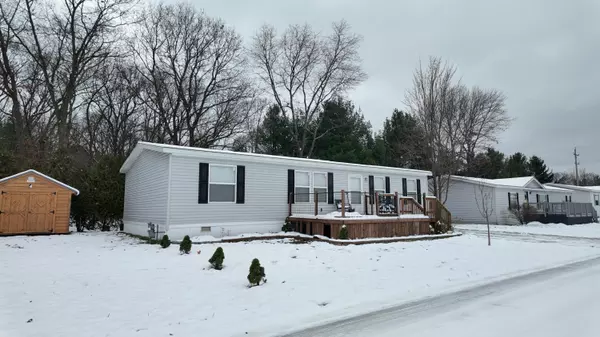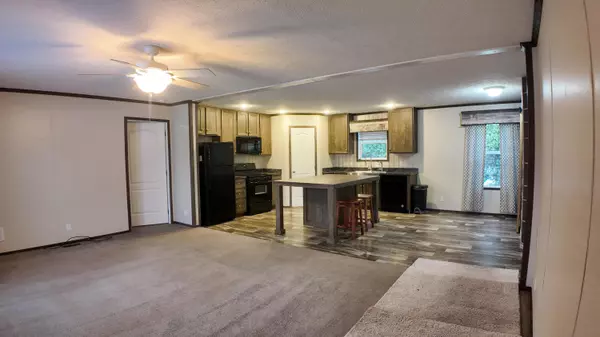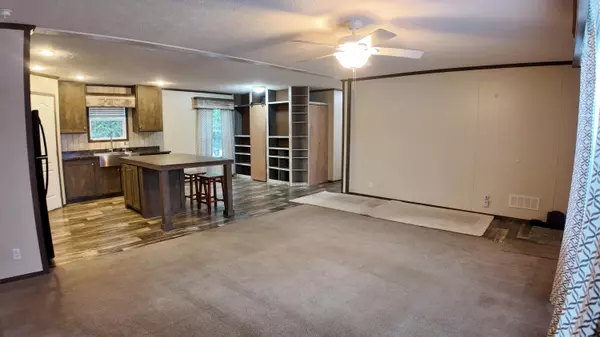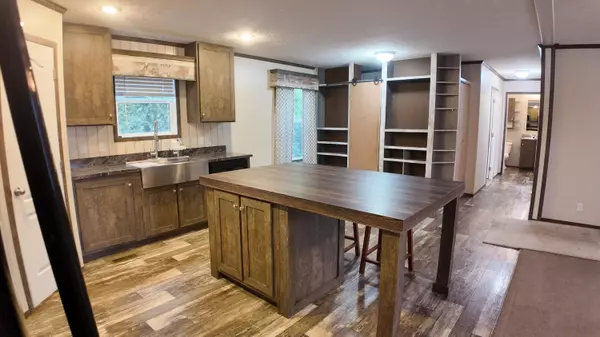
3 Beds
2 Baths
1,404 SqFt
3 Beds
2 Baths
1,404 SqFt
Key Details
Property Type Single Family Home
Sub Type Single Family Residence
Listing Status Active
Purchase Type For Sale
Square Footage 1,404 sqft
Price per Sqft $99
Municipality Spring Lake Twp
MLS Listing ID 24061826
Style Mobile
Bedrooms 3
Full Baths 2
HOA Fees $472
HOA Y/N true
Year Built 2019
Tax Year 2024
Property Description
Location
State MI
County Ottawa
Area North Ottawa County - N
Direction 148th to Huron Drive to Saint Lawrence Drive, turn right onto Superior; home is located on left side of road
Rooms
Basement Crawl Space
Interior
Interior Features Ceiling Fan(s), Laminate Floor, Kitchen Island, Eat-in Kitchen, Pantry
Heating Forced Air
Cooling Central Air
Fireplace false
Window Features Screens,Insulated Windows,Window Treatments
Appliance Washer, Refrigerator, Range, Microwave, Dryer, Dishwasher
Laundry Laundry Room, Main Level
Exterior
Exterior Feature Deck(s)
Utilities Available Natural Gas Connected, High-Speed Internet
Amenities Available Clubhouse, Pets Allowed, Playground, Storage, Trail(s)
View Y/N No
Street Surface Paved
Garage No
Building
Story 1
Sewer Public Sewer
Water Public
Architectural Style Mobile
Structure Type Vinyl Siding
New Construction No
Schools
School District Spring Lake
Others
HOA Fee Include Trash
Acceptable Financing Cash, Conventional
Listing Terms Cash, Conventional








