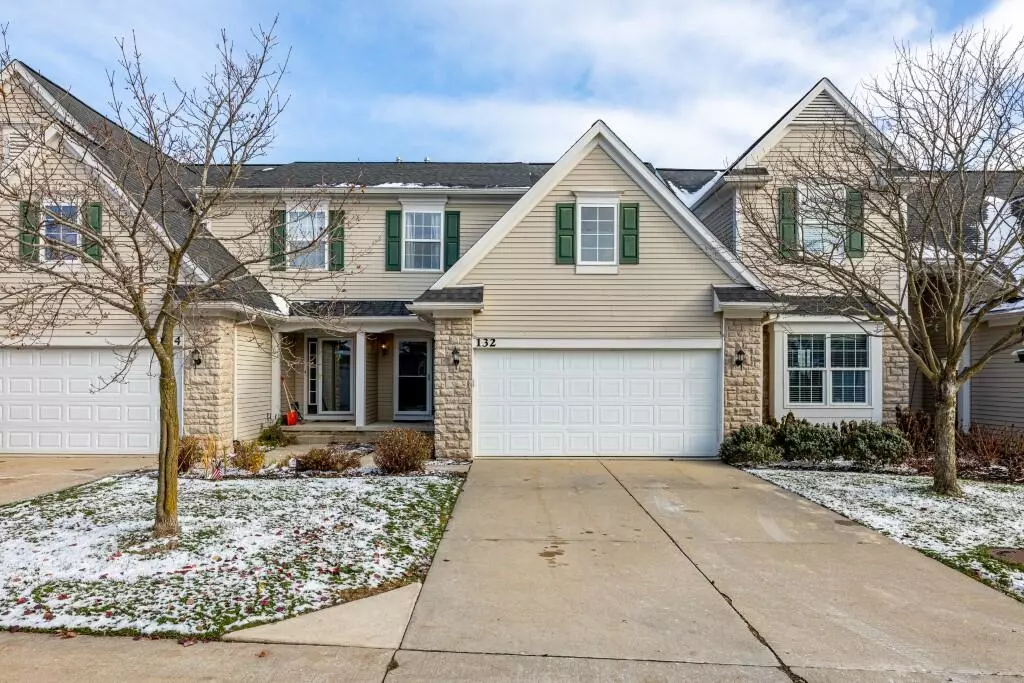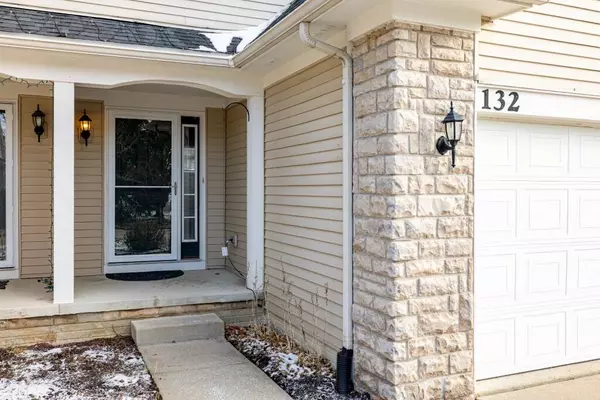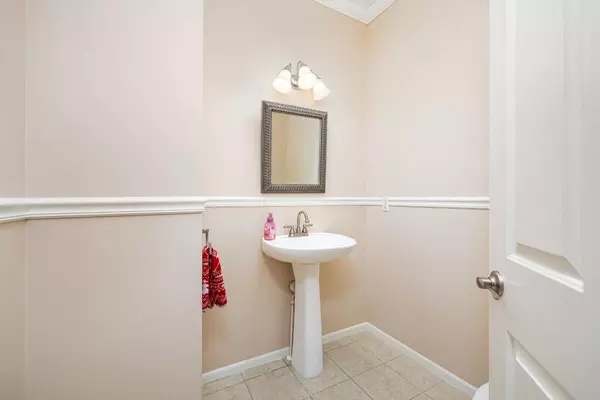
3 Beds
4 Baths
1,596 SqFt
3 Beds
4 Baths
1,596 SqFt
Key Details
Property Type Condo
Sub Type Condominium
Listing Status Active
Purchase Type For Sale
Square Footage 1,596 sqft
Price per Sqft $224
Municipality Saline Twp
Subdivision Burwyck Park
MLS Listing ID 24062106
Style Townhouse
Bedrooms 3
Full Baths 3
Half Baths 1
HOA Fees $400/mo
HOA Y/N true
Year Built 2002
Annual Tax Amount $7,474
Tax Year 2024
Property Description
Location
State MI
County Washtenaw
Area Ann Arbor/Washtenaw - A
Direction Off Bemis, E. of Old Creek
Rooms
Basement Full
Interior
Interior Features Ceiling Fan(s), Ceramic Floor, Garage Door Opener, Hot Tub Spa, Security System, Wood Floor, Eat-in Kitchen
Heating Forced Air
Cooling Central Air
Fireplaces Number 1
Fireplaces Type Gas Log
Fireplace true
Window Features Window Treatments
Appliance Washer, Refrigerator, Range, Oven, Microwave, Dryer, Dishwasher
Laundry Main Level
Exterior
Exterior Feature Porch(es)
Parking Features Garage Faces Front, Garage Door Opener, Attached
Garage Spaces 2.0
Utilities Available Natural Gas Connected, Cable Connected, Storm Sewer
View Y/N No
Garage Yes
Building
Lot Description Sidewalk
Story 2
Sewer Public Sewer
Water Public
Architectural Style Townhouse
Structure Type Brick,Vinyl Siding
New Construction No
Schools
School District Saline
Others
Tax ID 18-12-31-485-040
Acceptable Financing Cash, Conventional
Listing Terms Cash, Conventional








