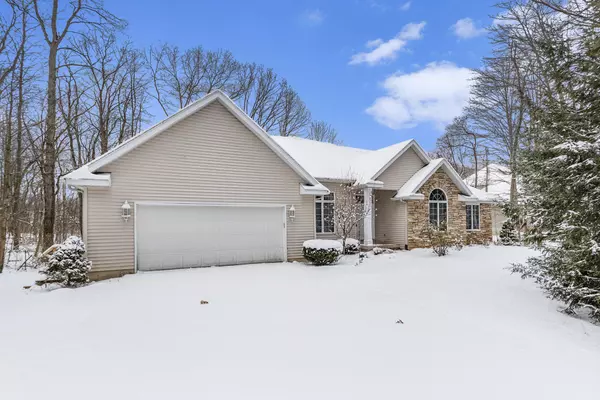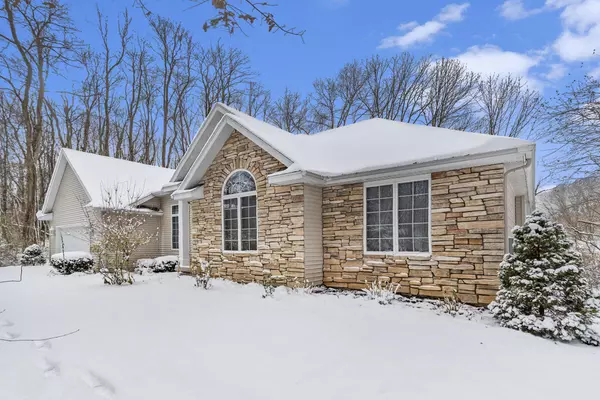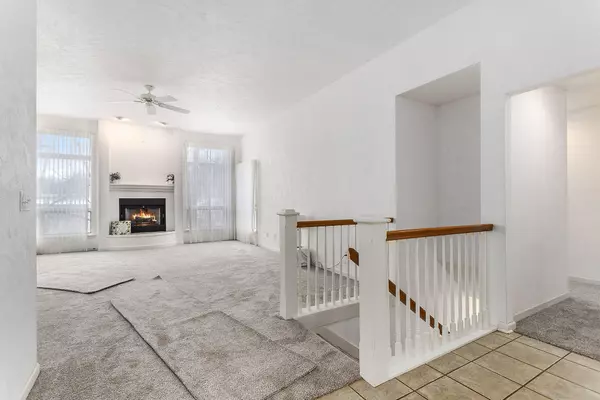
3 Beds
2 Baths
1,963 SqFt
3 Beds
2 Baths
1,963 SqFt
Key Details
Property Type Single Family Home
Sub Type Single Family Residence
Listing Status Pending
Purchase Type For Sale
Square Footage 1,963 sqft
Price per Sqft $162
Municipality Emmett Twp
MLS Listing ID 24062113
Style Ranch
Bedrooms 3
Full Baths 2
HOA Fees $300/ann
HOA Y/N true
Year Built 1998
Annual Tax Amount $5,583
Tax Year 2023
Lot Size 0.570 Acres
Acres 0.57
Lot Dimensions 211 X 170
Property Description
Location
State MI
County Calhoun
Area Battle Creek - B
Direction Wyncrest Lane is at the end of Hoyt Drive. Follow GPS and signs.
Rooms
Basement Daylight, Full, Walk-Out Access
Interior
Interior Features Ceramic Floor, Garage Door Opener, Water Softener/Owned, Pantry
Heating Forced Air
Cooling Central Air
Fireplaces Number 1
Fireplaces Type Gas Log, Living Room
Fireplace true
Window Features Screens,Insulated Windows,Window Treatments
Appliance Washer, Refrigerator, Range, Microwave, Dryer, Dishwasher, Cooktop
Laundry Laundry Room, Main Level, Sink
Exterior
Exterior Feature Scrn Porch, 3 Season Room
Parking Features Garage Faces Front, Garage Door Opener, Attached
Garage Spaces 2.0
Utilities Available Natural Gas Connected
View Y/N No
Street Surface Paved
Handicap Access Accessible Mn Flr Bedroom, Accessible Mn Flr Full Bath, Grab Bar Mn Flr Bath
Garage Yes
Building
Lot Description Wooded, Cul-De-Sac
Story 1
Sewer Septic Tank
Water Well
Architectural Style Ranch
Structure Type Stone,Vinyl Siding
New Construction No
Schools
School District Harper Creek
Others
HOA Fee Include Other,Snow Removal
Tax ID 10-815-001-00
Acceptable Financing Cash, FHA, VA Loan, Conventional
Listing Terms Cash, FHA, VA Loan, Conventional








