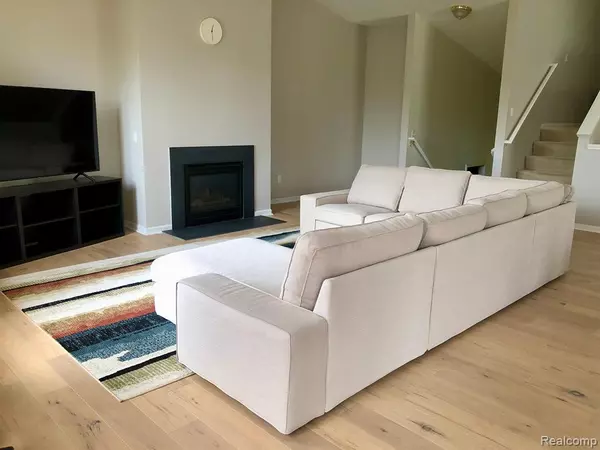REQUEST A TOUR If you would like to see this home without being there in person, select the "Virtual Tour" option and your agent will contact you to discuss available opportunities.
In-PersonVirtual Tour
$ 2,800
2 Beds
3 Baths
2,179 SqFt
$ 2,800
2 Beds
3 Baths
2,179 SqFt
Key Details
Property Type Condo
Sub Type Condominium
Listing Status Active
Purchase Type For Rent
Square Footage 2,179 sqft
Municipality Ann Arbor
Subdivision Ann Arbor
MLS Listing ID 20240091103
Bedrooms 2
Full Baths 2
Half Baths 1
HOA Y/N false
Originating Board Realcomp
Property Description
Available on Jan 1st 2025. Bright and spacious upper level condo with soaring vaulted ceilings in desirable Berkshire Creek complex. Enjoy the open floor plan with walls of windows that provide lots of natural light. Modern kitchen with granite countertops, maple cabinets and newer SS appliances. Large elegant dining room is ideal for your family gathering. Sip your morning coffee or enjoy your summer grilling on the over-sized new Trex deck off the great room w/ fireplace. Loft space above great room is perfect for family visit or game play, or use it as an office space. Head downstairs to a large study area with large built-in desktop space that leads to two spacious bedrooms with their own full bathrooms. Primary bathroom has dual vanity, garden tub, and standing shower. 2-car attached tandem garage with plenty guest parking throughout the community. Great location! This unit is within walking distance of Whole Foods, Arborland and Arbor Hills shopping area, bus lines and many restaurants. Easy access to expressway and short drive to downtown Ann Arbor / UM campus / Gallup Park. Furniture in the photos (sectional sofa, dining table set, TV and stand, bed in 2nd bedroom, etc.) stays and are included in the rent. No Smoking. No Pets. 700+ credit score and income/rent ratio >3 is min. requirement. Rent covers water, external maintenance and HOA fees. Tenants pays for gas & electricity.
Location
State MI
County Washtenaw
Area Ann Arbor/Washtenaw - A
Direction Washtenaw Ave to Huron Parkway to Asher Rd
Rooms
Basement Slab
Interior
Heating Forced Air
Cooling Central Air
Laundry Upper Level
Exterior
Parking Features Attached, Tandem
Garage Spaces 2.0
View Y/N No
Garage Yes
Building
Story 2
Schools
School District Ann Arbor
Listed by AutoCity Realty LLC







