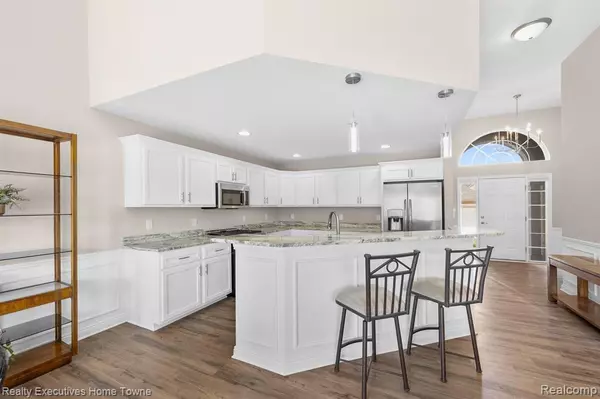
2 Beds
2 Baths
1,590 SqFt
2 Beds
2 Baths
1,590 SqFt
Key Details
Property Type Condo
Sub Type Condominium
Listing Status Active
Purchase Type For Sale
Square Footage 1,590 sqft
Price per Sqft $236
Municipality Chesterfield Twp
Subdivision Chesterfield Twp
MLS Listing ID 20240092689
Bedrooms 2
Full Baths 2
HOA Fees $300/mo
HOA Y/N true
Originating Board Realcomp
Year Built 2022
Annual Tax Amount $5,169
Property Description
Location
State MI
County Macomb
Area Macomb County - 50
Direction N/B Jefferson to Au Sable
Interior
Heating Forced Air
Cooling Central Air
Fireplaces Type Family Room, Gas Log
Fireplace true
Appliance Washer, Refrigerator, Oven, Microwave, Disposal, Dishwasher
Exterior
Exterior Feature Deck(s)
Parking Features Attached
Garage Spaces 2.0
View Y/N No
Roof Type Asphalt
Garage Yes
Building
Story 1
Sewer Public
Water Public
Structure Type Brick,Wood Siding
Schools
School District Anchor Bay
Others
HOA Fee Include Lawn/Yard Care,Snow Removal,Water
Tax ID 0926104045
Acceptable Financing Cash, Conventional
Listing Terms Cash, Conventional








