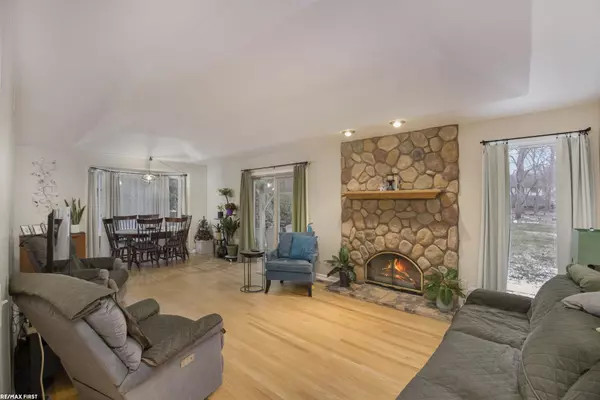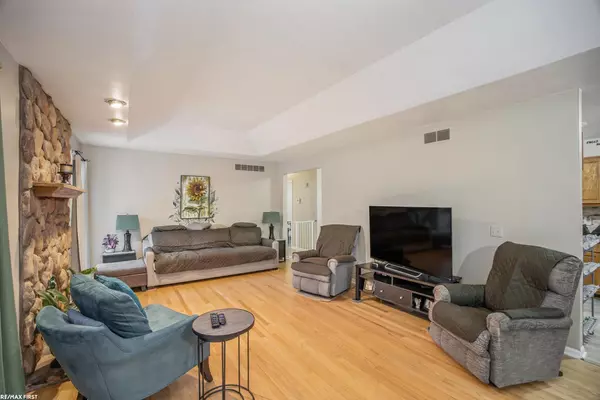3 Beds
2 Baths
1,469 SqFt
3 Beds
2 Baths
1,469 SqFt
Key Details
Property Type Single Family Home
Sub Type Single Family Residence
Listing Status Active
Purchase Type For Sale
Square Footage 1,469 sqft
Price per Sqft $221
Municipality Shelby Twp
Subdivision Shelby Twp
MLS Listing ID 50163319
Bedrooms 3
Full Baths 2
Originating Board MiRealSource
Year Built 1995
Lot Size 0.690 Acres
Acres 0.69
Lot Dimensions 100x300
Property Description
Location
State MI
County Macomb
Area Macomb County - 50
Rooms
Basement Crawl Space
Interior
Heating Forced Air
Cooling Central Air
Fireplaces Type Gas Log
Fireplace true
Window Features Bay/Bow
Appliance Dishwasher, Dryer, Oven, Range, Refrigerator, Washer
Laundry Main Level
Exterior
Exterior Feature Gazebo, Patio, Porch(es)
Parking Features Attached
Garage Spaces 2.0
View Y/N No
Garage Yes
Building
Structure Type Brick
Schools
School District Utica
Others
Acceptable Financing Cash, Conventional, FHA, VA Loan
Listing Terms Cash, Conventional, FHA, VA Loan







