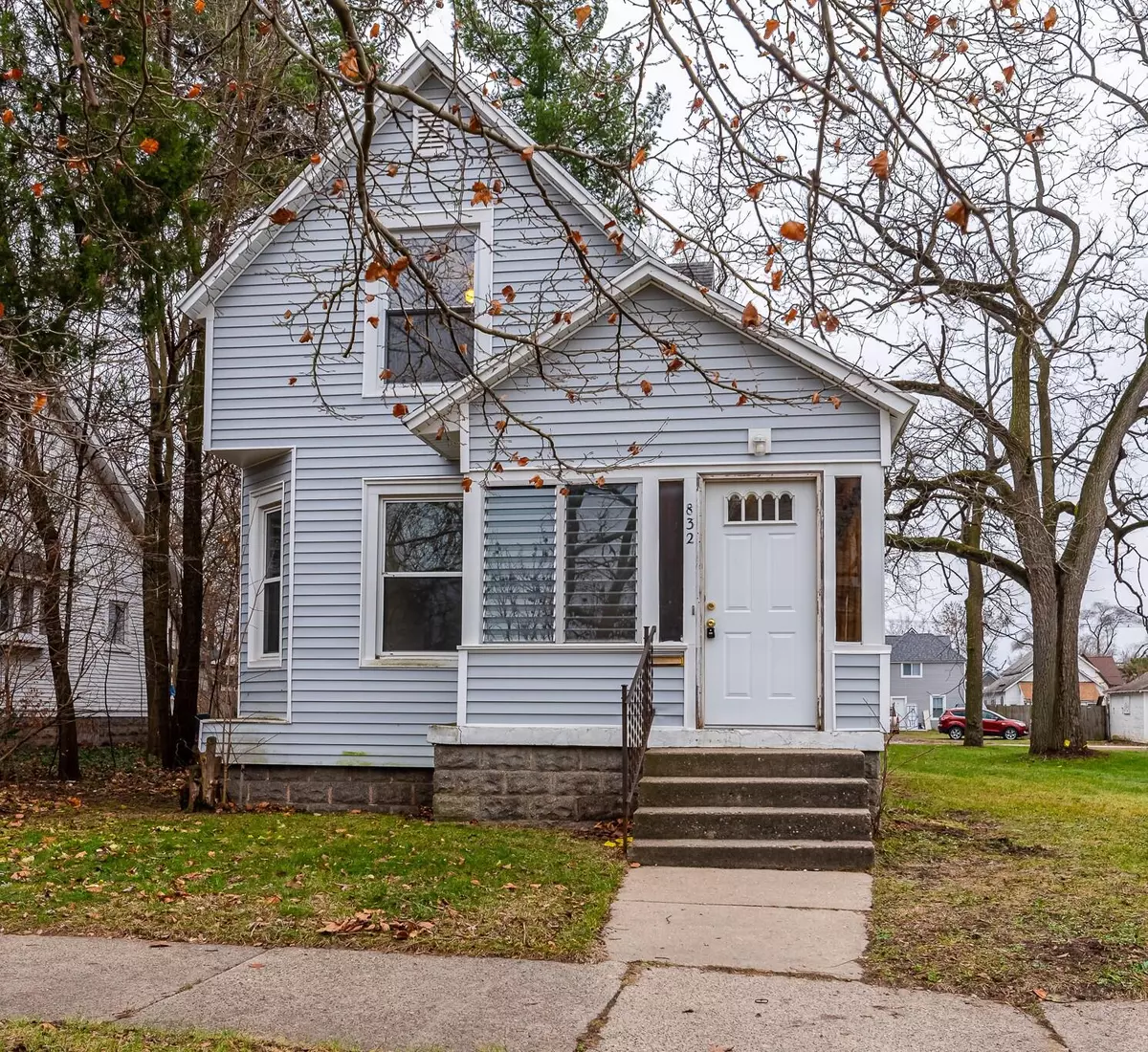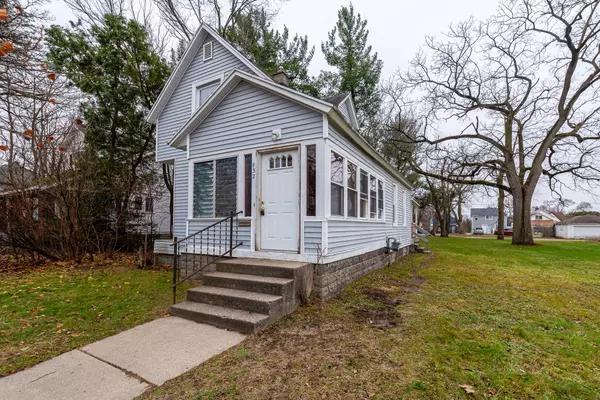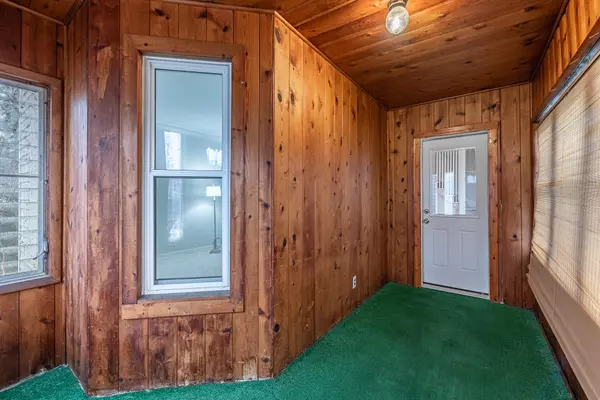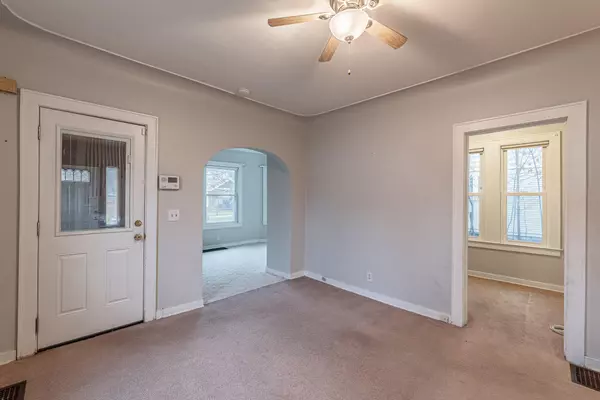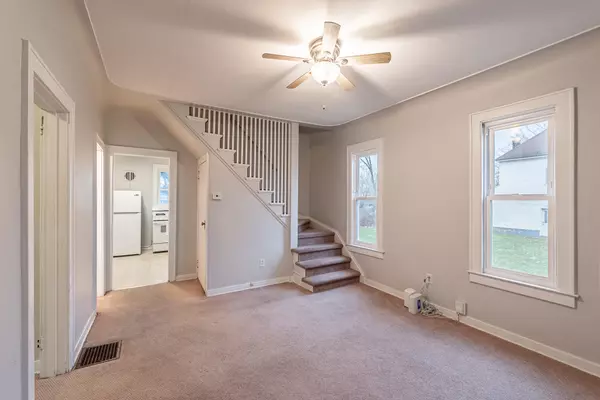
2 Beds
1 Bath
1,023 SqFt
2 Beds
1 Bath
1,023 SqFt
Key Details
Property Type Single Family Home
Sub Type Single Family Residence
Listing Status Pending
Purchase Type For Sale
Square Footage 1,023 sqft
Price per Sqft $185
Municipality City of Grand Rapids
MLS Listing ID 24063510
Style Traditional
Bedrooms 2
Full Baths 1
Year Built 1900
Tax Year 2023
Lot Size 8,320 Sqft
Acres 0.19
Lot Dimensions 50x166
Property Description
Step into this charming home with vintage character. An enclosed front porch leads into the main level, featuring a beautiful front room, and the flexible extra room is ideal for use as a home office, playroom, or guest space. The eat-in kitchen is spacious, featuring a newer stove and refrigerator (2022). Upstairs are two bedrooms plus a bonus room that adds even more versatility. The back entryway offers easy access to the basement that houses the laundry and provides additional storage. Sitting on an extra-long city lot, this property is perfect for outdoor entertaining, or exploring the potential to add a garage. With your vision, a little work and some updates this home is perfect for first-time home owners or as a rental investment. Floorplan Measurements Disclaimer
Floorplan measurements are estimates provided for informational purposes only. Buyer and/or buyer's agent are responsible for verifying all measurements, as they should not be considered exact Floorplan Measurements Disclaimer
Floorplan measurements are estimates provided for informational purposes only. Buyer and/or buyer's agent are responsible for verifying all measurements, as they should not be considered exact
Location
State MI
County Kent
Area Grand Rapids - G
Direction On Hall Street head North on Eastern, then East on Humbolt. Or, on Hall Street head North to Marshall, then West on Humbolt.
Rooms
Basement Full, Michigan Basement
Interior
Interior Features Ceiling Fan(s), Security System, Eat-in Kitchen
Heating Forced Air
Cooling Central Air
Fireplace false
Window Features Screens,Replacement,Bay/Bow
Appliance Washer, Refrigerator, Range, Oven, Dryer
Laundry In Basement
Exterior
Exterior Feature Other, Porch(es)
Utilities Available Phone Available, Electricity Available, Natural Gas Connected, Cable Connected, Public Water, Public Sewer, High-Speed Internet
View Y/N No
Street Surface Paved
Garage No
Building
Lot Description Level, Sidewalk
Story 2
Sewer Public Sewer
Water Public
Architectural Style Traditional
Structure Type Block,Vinyl Siding
New Construction No
Schools
School District Grand Rapids
Others
Tax ID 41-14-32-357-014
Acceptable Financing Cash, FHA, VA Loan, MSHDA, Conventional
Listing Terms Cash, FHA, VA Loan, MSHDA, Conventional



