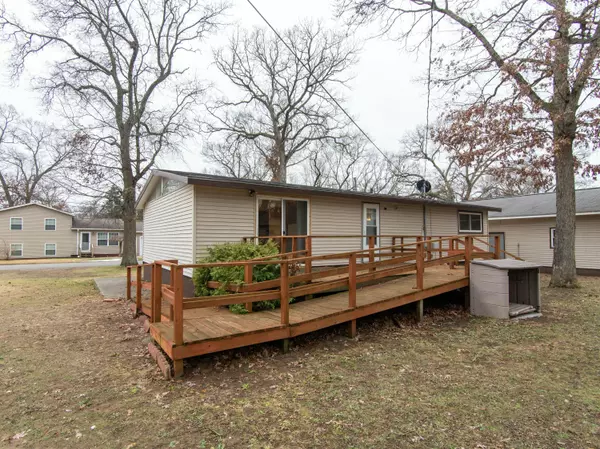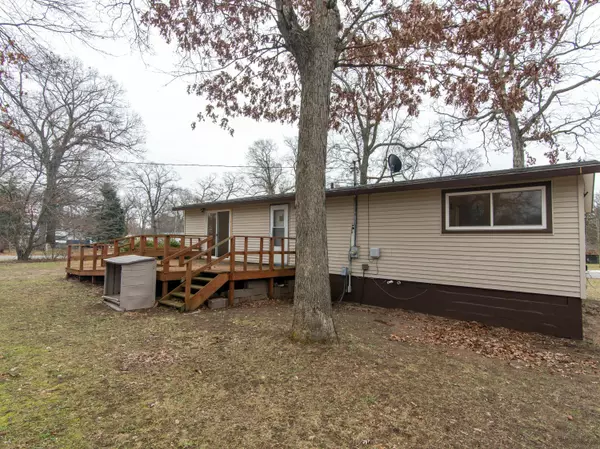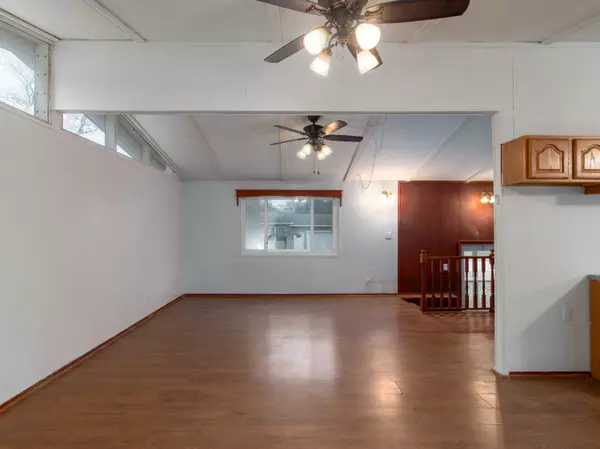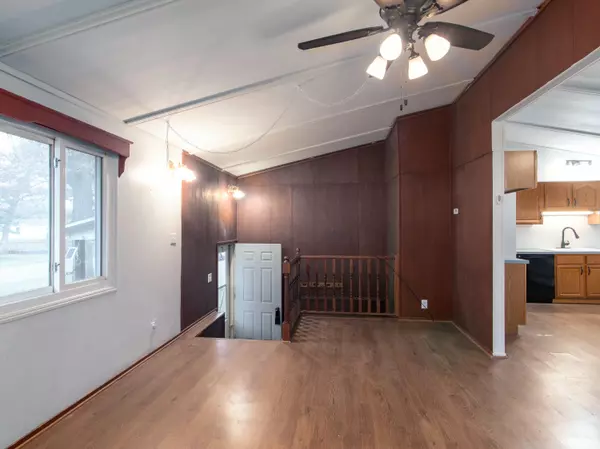
3 Beds
1 Bath
1,104 SqFt
3 Beds
1 Bath
1,104 SqFt
Key Details
Property Type Single Family Home
Sub Type Single Family Residence
Listing Status Active
Purchase Type For Sale
Square Footage 1,104 sqft
Price per Sqft $181
Municipality Egelston Twp
MLS Listing ID 24063562
Style Ranch
Bedrooms 3
Full Baths 1
Year Built 1973
Annual Tax Amount $3,636
Tax Year 2024
Lot Size 0.262 Acres
Acres 0.26
Lot Dimensions 81x140
Property Description
Location
State MI
County Muskegon
Area Muskegon County - M
Direction From Apple Ave, N on S Wolf Lake Rd follow turn onto Washington. 5446 Washington is on north side of the street.
Rooms
Basement Full
Interior
Heating Forced Air
Cooling Central Air
Fireplace false
Appliance Washer, Range, Oven, Dryer, Dishwasher
Laundry In Basement, Main Level
Exterior
Exterior Feature Deck(s)
Parking Features Detached
Garage Spaces 4.0
Utilities Available Natural Gas Available, Natural Gas Connected, Public Sewer
View Y/N No
Handicap Access Ramped Entrance
Garage Yes
Building
Story 2
Sewer Public Sewer
Water Well
Architectural Style Ranch
Structure Type Vinyl Siding
New Construction No
Schools
School District Oakridge
Others
Tax ID 11-360-020-0016-00
Acceptable Financing Cash, FHA, VA Loan, MSHDA, Conventional
Listing Terms Cash, FHA, VA Loan, MSHDA, Conventional








