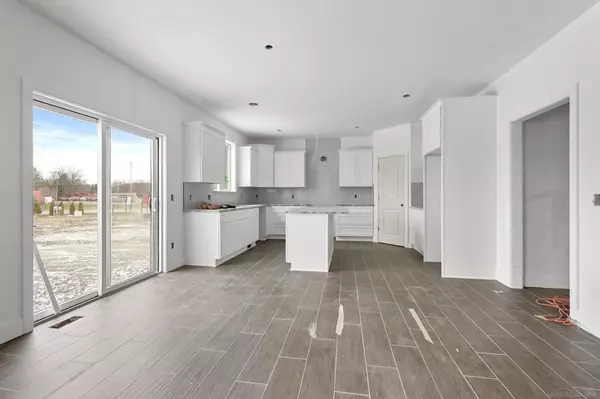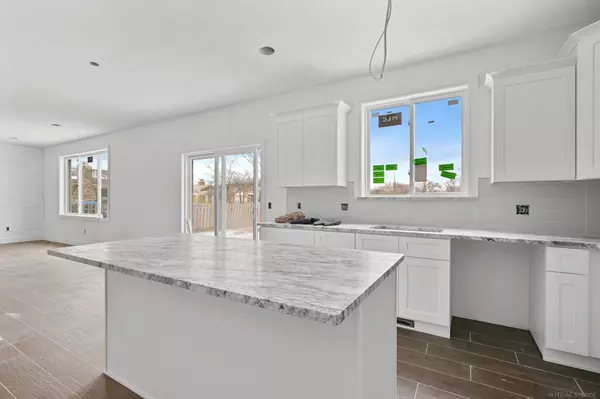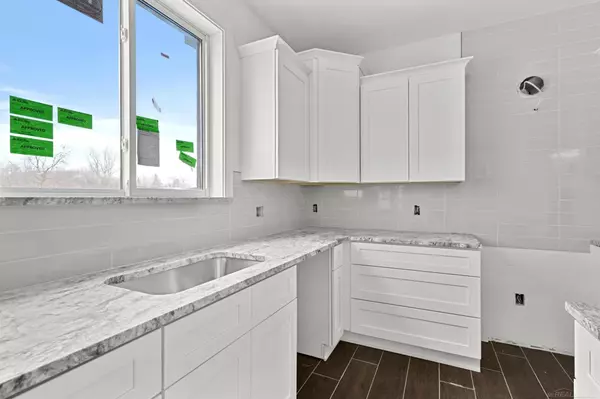
4 Beds
2 Baths
2,879 SqFt
4 Beds
2 Baths
2,879 SqFt
Key Details
Property Type Single Family Home
Sub Type Single Family Residence
Listing Status Active
Purchase Type For Sale
Square Footage 2,879 sqft
Price per Sqft $215
Municipality Sterling Heights City
Subdivision Sterling Heights City
MLS Listing ID 50163386
Bedrooms 4
Full Baths 2
HOA Y/N true
Originating Board MiRealSource
Year Built 2024
Lot Size 0.340 Acres
Acres 0.34
Lot Dimensions 60X250
Property Description
Location
State MI
County Macomb
Area Macomb County - 50
Interior
Interior Features Ceramic Floor, Ceiling Fan(s)
Heating Forced Air
Cooling Central Air
Fireplaces Type Gas Log
Fireplace true
Appliance Dishwasher
Laundry Upper Level
Exterior
Parking Features Attached
Garage Spaces 3.0
Amenities Available Pets Allowed
View Y/N No
Garage Yes
Building
Lot Description Sidewalk
Sewer Public
Structure Type Brick,Wood Siding
Schools
School District Utica
Others
Acceptable Financing Cash, Conventional
Listing Terms Cash, Conventional








