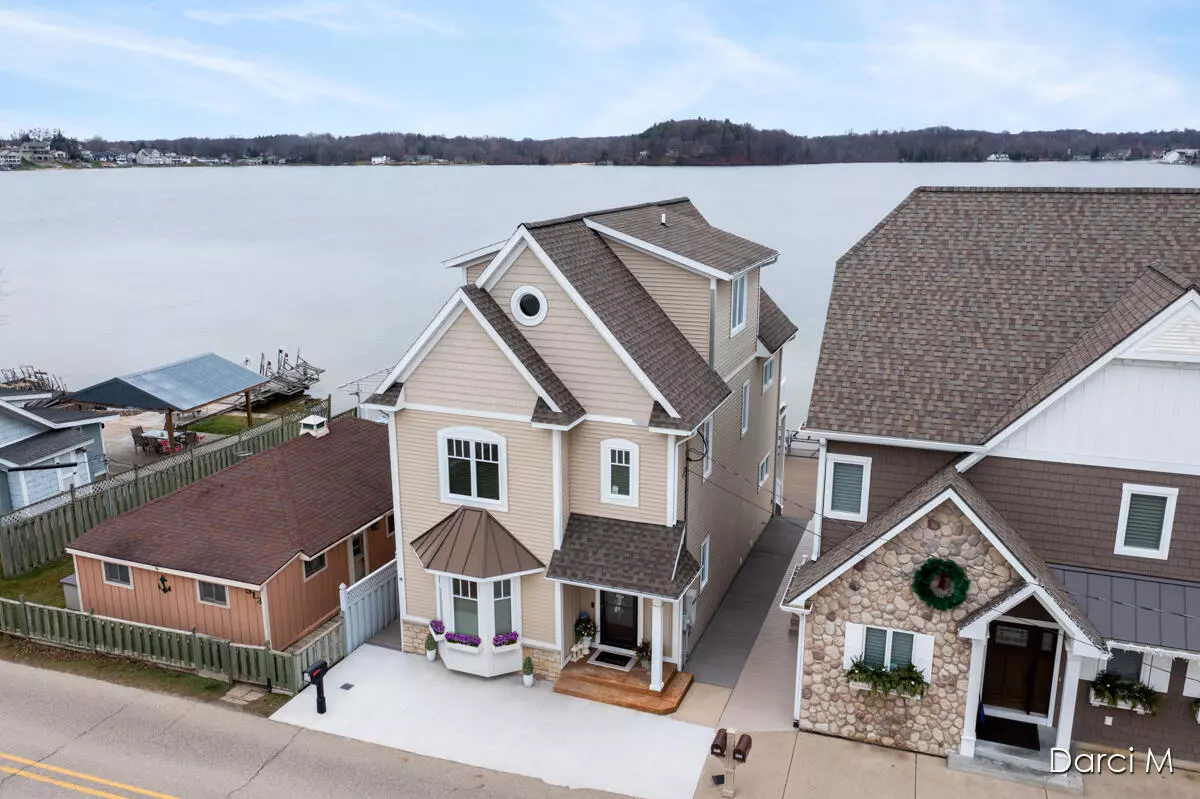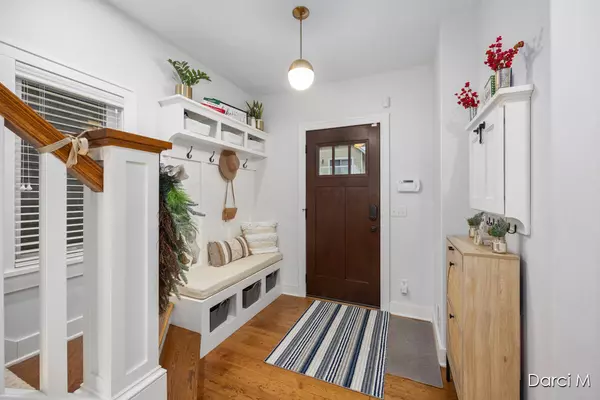
3 Beds
3 Baths
2,589 SqFt
3 Beds
3 Baths
2,589 SqFt
Key Details
Property Type Single Family Home
Sub Type Single Family Residence
Listing Status Active
Purchase Type For Sale
Square Footage 2,589 sqft
Price per Sqft $482
Municipality Allegan Twp
MLS Listing ID 24063619
Style Traditional
Bedrooms 3
Full Baths 3
HOA Fees $75/ann
HOA Y/N true
Year Built 2008
Annual Tax Amount $9,340
Tax Year 2024
Lot Size 2,047 Sqft
Acres 0.05
Property Description
Location
State MI
County Allegan
Area Grand Rapids - G
Direction Kalamazoo Ave South of 100th St to S Shore Dr.
Body of Water Green Lake
Rooms
Basement Crawl Space
Interior
Interior Features Ceiling Fan(s), Elevator, Garage Door Opener, Generator, Humidifier, Security System, Water Softener/Owned, Wood Floor, Eat-in Kitchen
Heating Forced Air
Cooling Central Air
Fireplaces Number 1
Fireplaces Type Family Room
Fireplace true
Window Features Low-Emissivity Windows,Screens,Insulated Windows,Bay/Bow,Window Treatments
Appliance Washer, Refrigerator, Microwave, Dryer, Disposal, Dishwasher, Cooktop, Built-In Electric Oven
Laundry Laundry Room, Main Level, Sink, Washer Hookup
Exterior
Exterior Feature Balcony, Porch(es), Deck(s)
Parking Features Garage Faces Front, Garage Door Opener, Detached
Garage Spaces 34.0
Utilities Available Natural Gas Connected, Cable Connected, High-Speed Internet
Waterfront Description Lake
View Y/N No
Street Surface Paved
Garage Yes
Building
Story 3
Sewer Public Sewer
Water Well
Architectural Style Traditional
Structure Type Stone,Vinyl Siding
New Construction No
Schools
School District Caledonia
Others
Tax ID 031331300600
Acceptable Financing Cash, Conventional
Listing Terms Cash, Conventional








