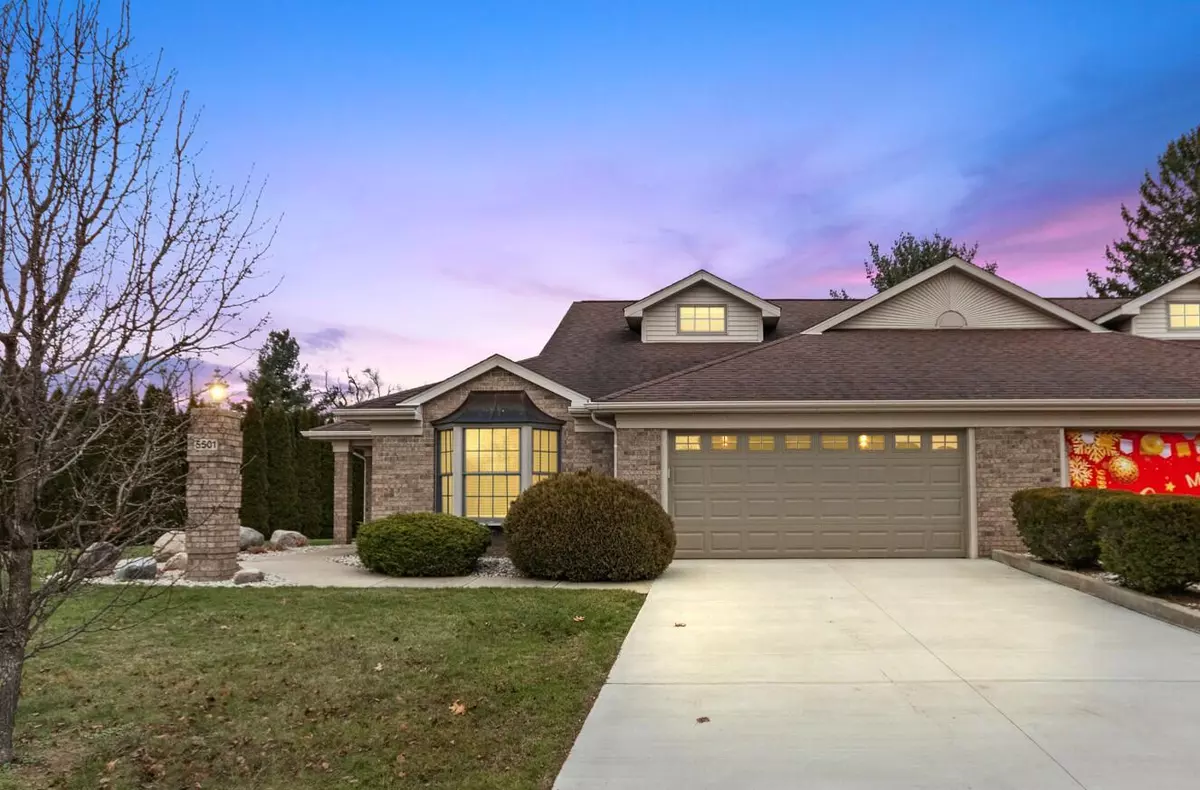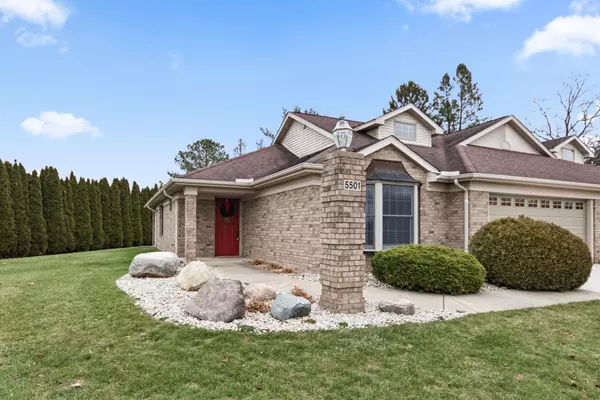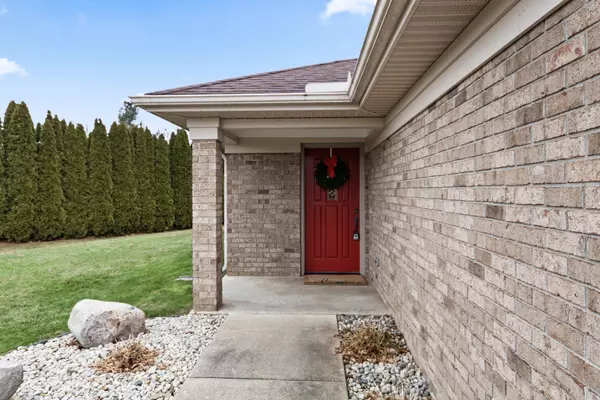
3 Beds
2 Baths
1,942 SqFt
3 Beds
2 Baths
1,942 SqFt
Key Details
Property Type Condo
Sub Type Condominium
Listing Status Active
Purchase Type For Sale
Square Footage 1,942 sqft
Price per Sqft $154
Municipality Napoleon Twp
MLS Listing ID 24063695
Style Other
Bedrooms 3
Full Baths 2
HOA Fees $170/mo
HOA Y/N true
Year Built 2004
Annual Tax Amount $3,462
Tax Year 2023
Lot Dimensions Condo
Property Description
Location
State MI
County Jackson
Area Jackson County - Jx
Direction M50 (Brooklyn Rd) to Donavon
Rooms
Other Rooms Shed(s)
Basement Slab
Interior
Interior Features Ceiling Fan(s), Garage Door Opener, Laminate Floor, Eat-in Kitchen
Heating Forced Air
Cooling Central Air
Fireplaces Number 1
Fireplaces Type Family Room, Gas Log
Fireplace true
Window Features Low-Emissivity Windows,Insulated Windows,Window Treatments
Appliance Washer, Refrigerator, Range, Oven, Microwave, Dryer, Dishwasher
Laundry Gas Dryer Hookup, Laundry Closet, Main Level, Washer Hookup
Exterior
Exterior Feature Scrn Porch
Parking Features Garage Faces Front, Garage Door Opener, Attached
Garage Spaces 2.0
Utilities Available Natural Gas Connected
Amenities Available End Unit
View Y/N No
Street Surface Paved
Handicap Access 36 Inch Entrance Door, 36' or + Hallway, Accessible Mn Flr Bedroom, Accessible Mn Flr Full Bath, Covered Entrance, Grab Bar Mn Flr Bath, Accessible Entrance
Garage Yes
Building
Lot Description Level, Site Condo, Golf Community
Story 2
Sewer Septic Tank
Water Well
Architectural Style Other
Structure Type Brick,Vinyl Siding
New Construction No
Schools
School District Napoleon
Others
HOA Fee Include Snow Removal,Lawn/Yard Care
Tax ID 078-14-21-377-004-01
Acceptable Financing Cash, FHA, VA Loan, MSHDA, Conventional
Listing Terms Cash, FHA, VA Loan, MSHDA, Conventional








