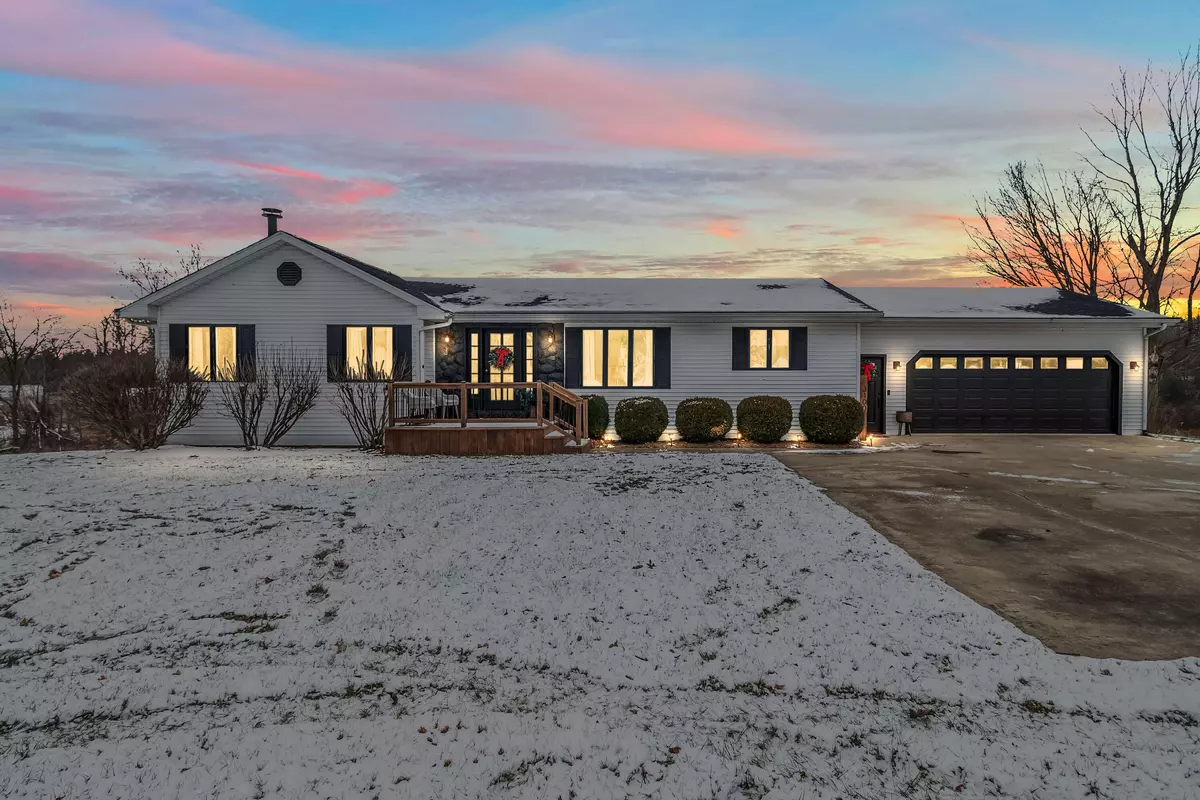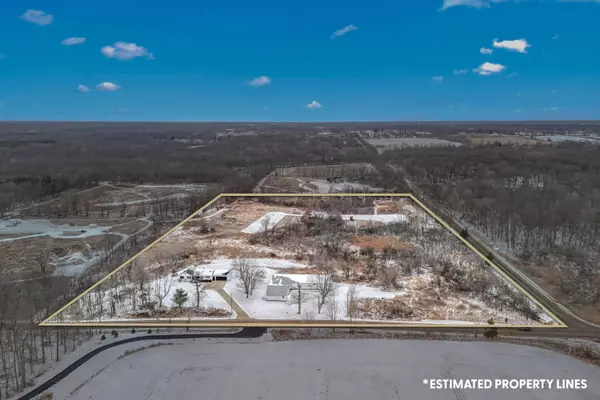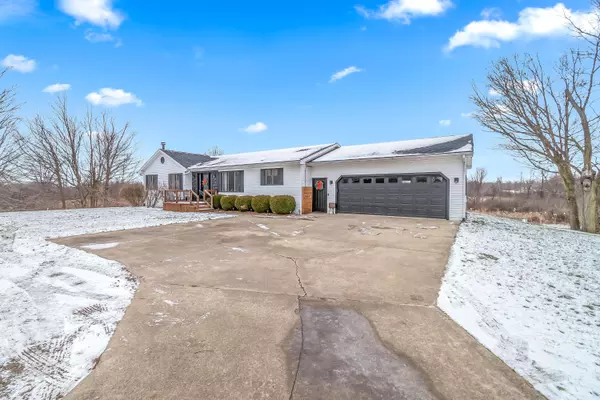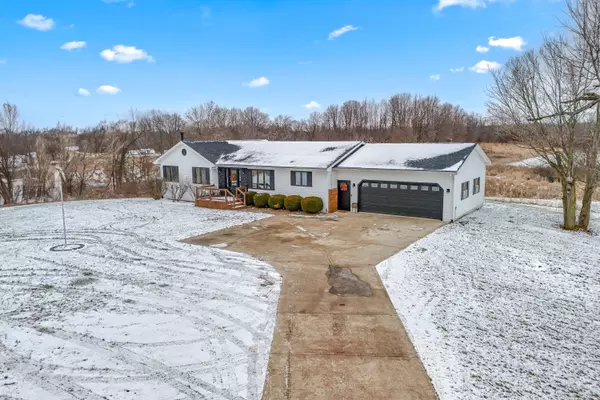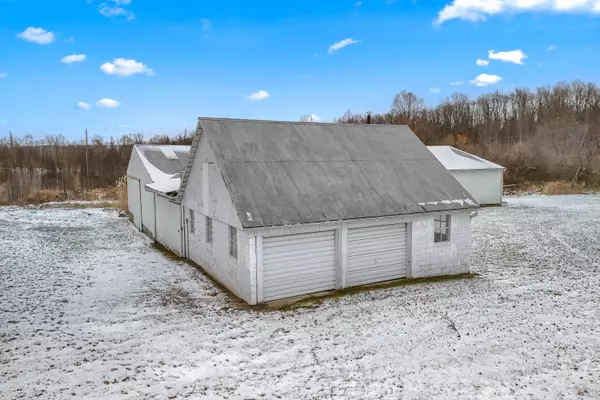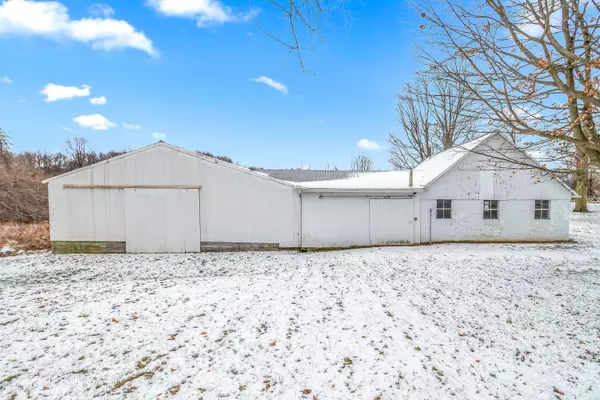
5 Beds
3 Baths
1,836 SqFt
5 Beds
3 Baths
1,836 SqFt
Key Details
Property Type Single Family Home
Sub Type Single Family Residence
Listing Status Active
Purchase Type For Sale
Square Footage 1,836 sqft
Price per Sqft $272
Municipality Cambria Twp
MLS Listing ID 24063846
Style Ranch
Bedrooms 5
Full Baths 3
Year Built 1997
Annual Tax Amount $3,654
Tax Year 2024
Lot Size 16.400 Acres
Acres 16.4
Lot Dimensions irre
Property Description
The kitchen has been beautifully updated with a new backsplash, countertops, painted cabinets, and modern appliances, making it a true focal point of the home. The main bedroom offers its own full bathroom and a walk-out balcony, while the living room invites you to cozy up in front of a gorgeous stone fireplace. You'll also love the convenience of main-level laundry and a spacious pantry. The finished basement adds even more value with newer flooring, 3 additional bedrooms, a full bathroom, extra storage, and another living room with a walk-out to the backyard. Recent upgrades include a NEW roof, water softener, AC unit, and most of the flooring on the main level.
Outside, this property truly shines! The barn, with dimensions of 100x48, 24x32, and 28x25, provides unparalleled storage and versatility. The heated 2-car garage, concrete driveway, and secluded backyard are just a few of the highlights. You'll also enjoy the newly updated front and rear decks, freshly painted interiors, and the security of a whole-home generator.
Conveniently located just miles from Hillsdale Hospital, Downtown Hillsdale, and Hillsdale College, this home offers the perfect mix of seclusion and accessibility. Don't miss your chance to own this incredible property that truly has it all! Please note: washer, dryer, curtains, rods, tvs/ tv mounts in basement are all reserved.
This company makes no warranty or representations about the contents of this data. It is the responsibility of the parties looking at the property to satisfy themselves as to the accuracy of this information. Taxes were obtained from the local assessor and the taxes could change for the buyer after a closed transaction. The finished basement adds even more value with newer flooring, 3 additional bedrooms, a full bathroom, extra storage, and another living room with a walk-out to the backyard. Recent upgrades include a NEW roof, water softener, AC unit, and most of the flooring on the main level.
Outside, this property truly shines! The barn, with dimensions of 100x48, 24x32, and 28x25, provides unparalleled storage and versatility. The heated 2-car garage, concrete driveway, and secluded backyard are just a few of the highlights. You'll also enjoy the newly updated front and rear decks, freshly painted interiors, and the security of a whole-home generator.
Conveniently located just miles from Hillsdale Hospital, Downtown Hillsdale, and Hillsdale College, this home offers the perfect mix of seclusion and accessibility. Don't miss your chance to own this incredible property that truly has it all! Please note: washer, dryer, curtains, rods, tvs/ tv mounts in basement are all reserved.
This company makes no warranty or representations about the contents of this data. It is the responsibility of the parties looking at the property to satisfy themselves as to the accuracy of this information. Taxes were obtained from the local assessor and the taxes could change for the buyer after a closed transaction.
Location
State MI
County Hillsdale
Area Hillsdale County - X
Direction Bankers Rd, West of Lake Wilson Rd
Rooms
Other Rooms Barn(s)
Basement Full, Walk-Out Access
Interior
Interior Features Ceiling Fan(s), Garage Door Opener, Wood Floor, Pantry
Heating Forced Air
Fireplaces Number 1
Fireplaces Type Family Room
Fireplace true
Window Features Insulated Windows
Appliance Washer, Refrigerator, Oven, Microwave, Dryer, Dishwasher
Laundry Main Level
Exterior
Exterior Feature Deck(s)
Parking Features Attached
Garage Spaces 2.0
Waterfront Description Pond
View Y/N No
Street Surface Paved
Handicap Access Ramped Entrance, Accessible Mn Flr Bedroom, Accessible Mn Flr Full Bath
Garage Yes
Building
Lot Description Recreational, Wooded, Rolling Hills
Story 1
Sewer Septic Tank
Water Well
Architectural Style Ranch
Structure Type Vinyl Siding
New Construction No
Schools
School District Hillsdale
Others
Tax ID 07-032-400-012-32-6-3
Acceptable Financing Cash, FHA, VA Loan, Conventional
Listing Terms Cash, FHA, VA Loan, Conventional



