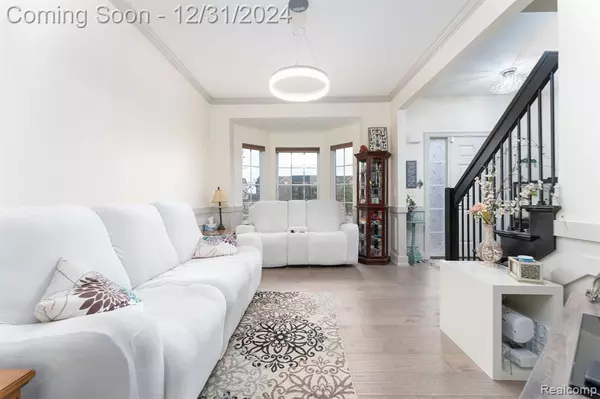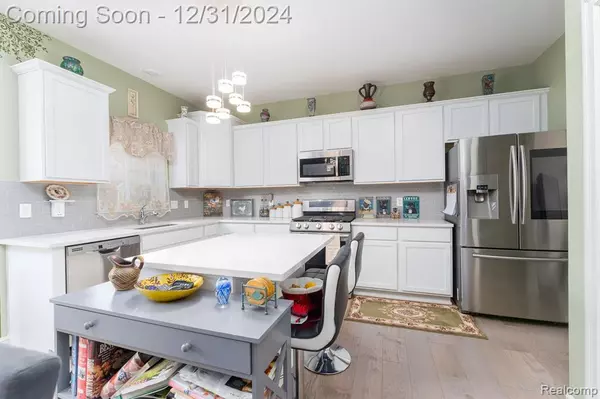4 Beds
3 Baths
2,248 SqFt
4 Beds
3 Baths
2,248 SqFt
Key Details
Property Type Single Family Home
Sub Type Single Family Residence
Listing Status Coming Soon
Purchase Type For Sale
Square Footage 2,248 sqft
Price per Sqft $184
Municipality Oceola Twp
Subdivision Oceola Twp
MLS Listing ID 20240093823
Bedrooms 4
Full Baths 2
Half Baths 1
HOA Fees $1,300/ann
HOA Y/N true
Originating Board Realcomp
Year Built 2018
Annual Tax Amount $4,107
Lot Size 6,098 Sqft
Acres 0.14
Lot Dimensions 52.00 x 120.00
Property Description
Location
State MI
County Livingston
Area Livingston County - 40
Direction 96 to Latson Rd. South
Interior
Interior Features Security System
Heating Forced Air
Cooling Central Air
Fireplaces Type Living Room, Gas Log
Fireplace true
Laundry Main Level
Exterior
Exterior Feature Patio
Parking Features Attached
Garage Spaces 2.0
Amenities Available Pool
View Y/N No
Roof Type Asphalt
Garage Yes
Building
Story 2
Sewer Public
Water Public
Structure Type Brick,Vinyl Siding
Schools
School District Howell
Others
Tax ID 0728103011
Acceptable Financing Assumable, Cash, Conventional, FHA, VA Loan
Listing Terms Assumable, Cash, Conventional, FHA, VA Loan







