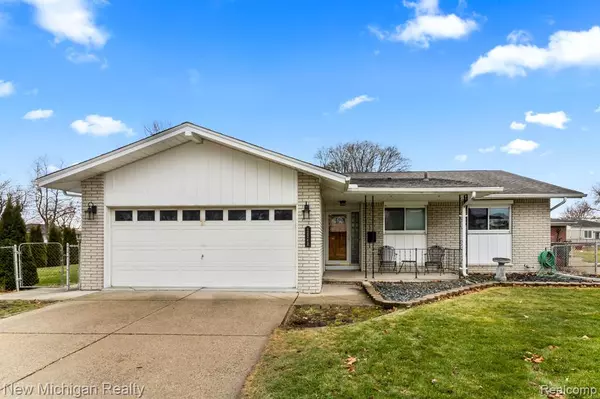3 Beds
2 Baths
1,358 SqFt
3 Beds
2 Baths
1,358 SqFt
Key Details
Property Type Single Family Home
Sub Type Single Family Residence
Listing Status Active Under Contract
Purchase Type For Sale
Square Footage 1,358 sqft
Price per Sqft $243
Municipality Sterling Heights City
Subdivision Sterling Heights City
MLS Listing ID 20250000069
Bedrooms 3
Full Baths 1
Half Baths 1
Originating Board Realcomp
Year Built 1971
Annual Tax Amount $4,360
Lot Size 10,454 Sqft
Acres 0.24
Lot Dimensions 86.00 x 120.00
Property Description
Location
State MI
County Macomb
Area Macomb County - 50
Direction North of 15 mile, East of Dodge Park.
Rooms
Basement Daylight
Interior
Interior Features Water Softener/Owned, Wet Bar, Other
Heating Forced Air
Cooling Central Air
Fireplaces Type Formal Dining
Fireplace true
Appliance Washer, Refrigerator, Oven, Microwave, Disposal, Dishwasher
Laundry Lower Level
Exterior
Exterior Feature Fenced Back
Parking Features Attached, Garage Door Opener
Garage Spaces 2.0
Utilities Available High-Speed Internet
View Y/N No
Garage Yes
Building
Lot Description Corner Lot
Story 1
Sewer Public
Water Public
Structure Type Brick
Schools
School District Warren
Others
Tax ID 1026328013
Acceptable Financing Cash, Conventional, FHA, VA Loan
Listing Terms Cash, Conventional, FHA, VA Loan







