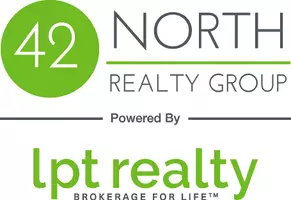5 Beds
3 Baths
1,320 SqFt
5 Beds
3 Baths
1,320 SqFt
OPEN HOUSE
Sat Apr 05, 10:00am - 12:00pm
Key Details
Property Type Single Family Home
Sub Type Single Family Residence
Listing Status Active
Purchase Type For Sale
Square Footage 1,320 sqft
Price per Sqft $374
Municipality Olive Twp
MLS Listing ID 25000070
Bedrooms 5
Full Baths 2
Half Baths 1
Year Built 1997
Annual Tax Amount $4,705
Tax Year 2024
Lot Size 2.520 Acres
Acres 2.52
Lot Dimensions 331x332
Property Sub-Type Single Family Residence
Property Description
Location
State MI
County Ottawa
Area Holland/Saugatuck - H
Direction US 31 N. to Stanton E to address just west of 136th St
Rooms
Basement Daylight, Full, Walk-Out Access
Interior
Interior Features Garage Door Opener, Center Island, Pantry
Heating Forced Air
Cooling Central Air
Fireplaces Number 1
Fireplaces Type Living Room
Fireplace true
Appliance Dishwasher, Microwave, Oven, Range, Refrigerator
Laundry Lower Level
Exterior
Parking Features Garage Door Opener, Attached
Garage Spaces 2.0
Pool Above Ground, Outdoor/Above
Utilities Available Electricity Available, Natural Gas Connected, Cable Connected
View Y/N No
Roof Type Metal
Street Surface Paved
Porch Deck
Garage Yes
Building
Lot Description Wooded
Story 2
Sewer Septic Tank
Water Well
Level or Stories Bi-Level
Structure Type Vinyl Siding
New Construction No
Schools
School District West Ottawa
Others
Tax ID 70-12-06-200-017
Acceptable Financing Cash, Conventional
Listing Terms Cash, Conventional
Virtual Tour https://www.propertypanorama.com/instaview/wmlar/25000070






