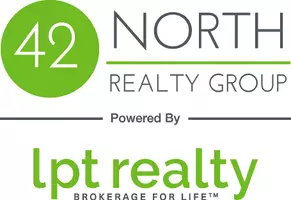3 Beds
3 Baths
2,363 SqFt
3 Beds
3 Baths
2,363 SqFt
Key Details
Property Type Single Family Home
Sub Type Single Family Residence
Listing Status Active
Purchase Type For Sale
Square Footage 2,363 sqft
Price per Sqft $138
Municipality Marshall City
Subdivision Northview
MLS Listing ID 25000450
Style Traditional
Bedrooms 3
Full Baths 2
Half Baths 1
Year Built 1955
Annual Tax Amount $4,829
Tax Year 2025
Lot Size 0.270 Acres
Acres 0.27
Lot Dimensions 80x145
Property Sub-Type Single Family Residence
Property Description
Location
State MI
County Calhoun
Area Battle Creek - B
Direction Brooks fountain, go north on Kalamazoo to Hobart, turn on Allcott to property.
Rooms
Basement Crawl Space, Daylight, Full, Slab
Interior
Interior Features Ceiling Fan(s), Garage Door Opener, Center Island, Eat-in Kitchen, Pantry
Heating Forced Air
Cooling Central Air
Fireplaces Number 3
Fireplaces Type Kitchen, Living Room, Recreation Room, Wood Burning
Fireplace true
Window Features Storms,Screens,Replacement,Insulated Windows,Bay/Bow,Garden Window
Appliance Dishwasher, Dryer, Range, Refrigerator, Washer
Laundry Electric Dryer Hookup, Gas Dryer Hookup, In Basement, Laundry Room, Main Level, Washer Hookup
Exterior
Parking Features Garage Faces Front, Garage Door Opener, Attached
Garage Spaces 2.0
Fence Fenced Back
Utilities Available Phone Available, Natural Gas Available, Electricity Available, Cable Available, Phone Connected, Natural Gas Connected, Cable Connected, Storm Sewer, High-Speed Internet
View Y/N No
Roof Type Composition,Shingle
Street Surface Paved
Porch 3 Season Room, Porch(es)
Garage Yes
Building
Lot Description Corner Lot, Adj to Public Land
Story 2
Sewer Public
Water Public
Architectural Style Traditional
Structure Type Brick,Wood Siding
New Construction No
Schools
Elementary Schools Marshall Elementary School
Middle Schools Marshall Middle School
High Schools Marshall High School
School District Marshall
Others
Tax ID 53-009-971-00
Acceptable Financing Cash, FHA, VA Loan, MSHDA, Conventional
Listing Terms Cash, FHA, VA Loan, MSHDA, Conventional






