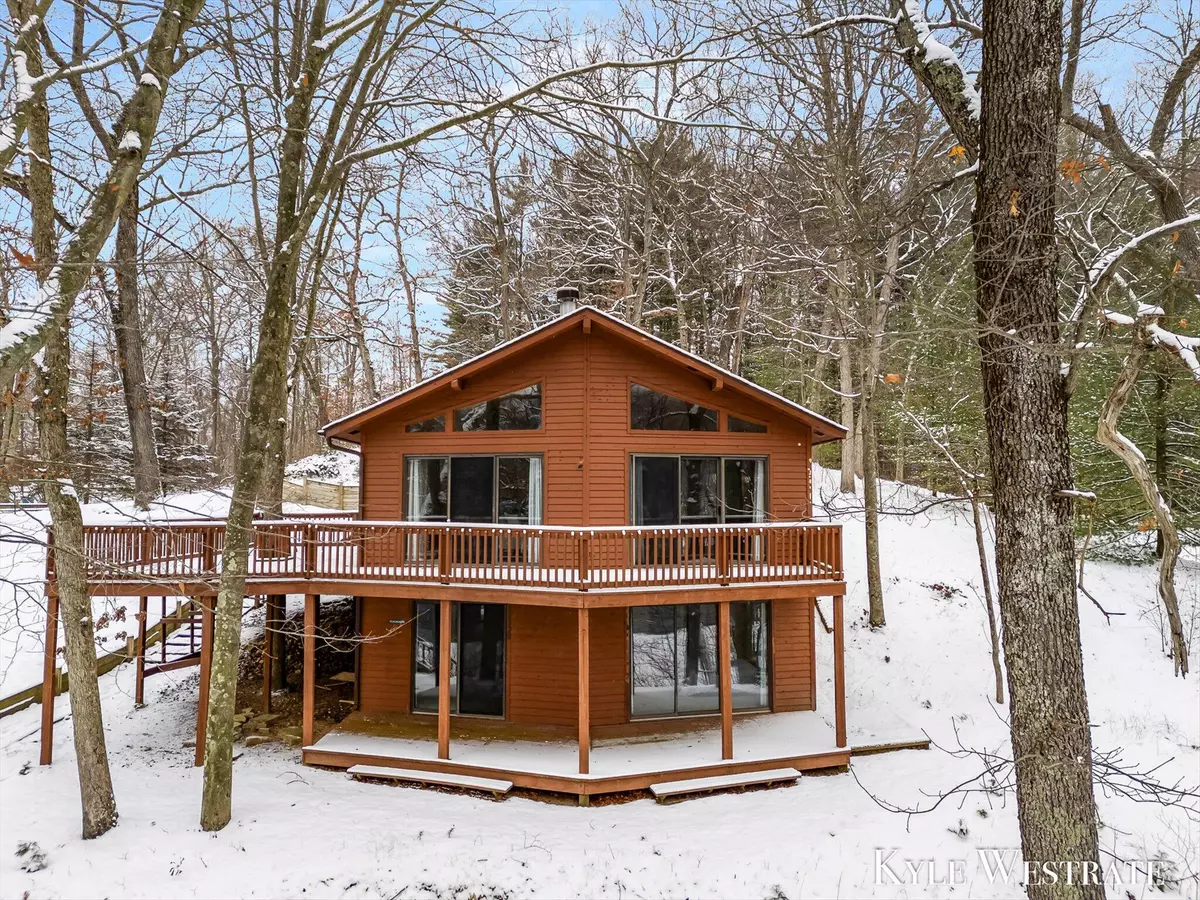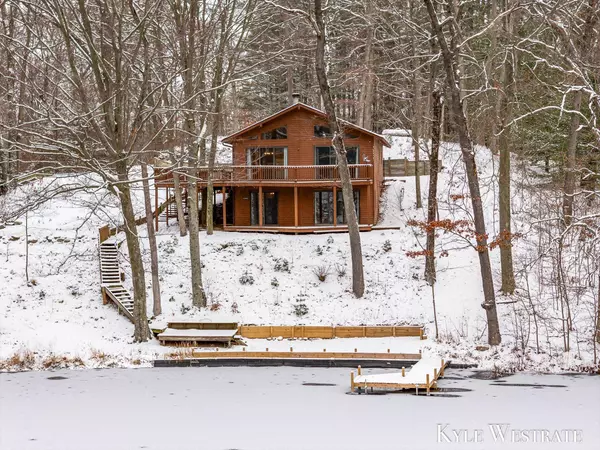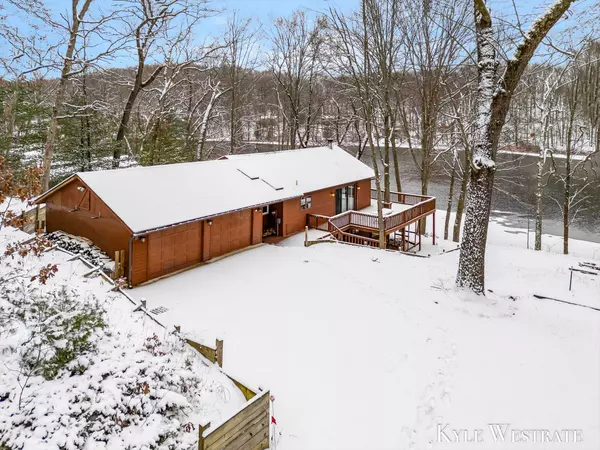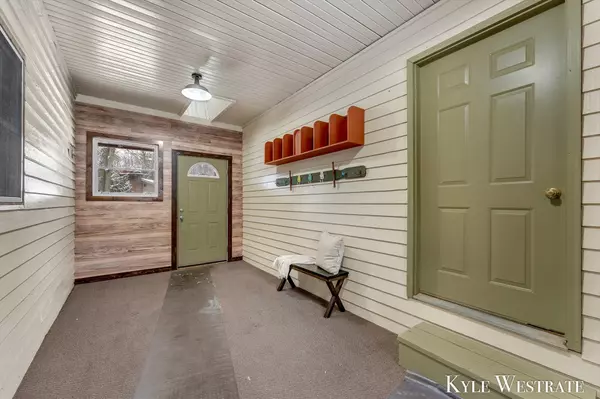2 Beds
2 Baths
1,064 SqFt
2 Beds
2 Baths
1,064 SqFt
Key Details
Property Type Single Family Home
Sub Type Single Family Residence
Listing Status Pending
Purchase Type For Sale
Square Footage 1,064 sqft
Price per Sqft $375
Municipality Orangeville Twp
MLS Listing ID 25000597
Style Ranch
Bedrooms 2
Full Baths 2
Year Built 1984
Annual Tax Amount $4,624
Tax Year 2023
Lot Size 0.404 Acres
Acres 0.4
Lot Dimensions IRR
Property Description
Location
State MI
County Barry
Area Greater Kalamazoo - K
Direction US-131 to E on 124th Ave, SE on Patterson Rd, continue onto Marsh Rd, E on Wildwood Rd, S on Fawn Lake Rd, the house will be on the east side of the road.
Body of Water Fawn Lake
Rooms
Basement Full, Walk-Out Access
Interior
Interior Features Ceiling Fan(s)
Heating Baseboard, Heat Pump
Cooling Wall Unit(s)
Fireplaces Number 1
Fireplaces Type Living Room, Wood Burning
Fireplace true
Window Features Insulated Windows
Appliance Washer, Refrigerator, Oven, Microwave, Dryer, Dishwasher
Laundry In Basement
Exterior
Exterior Feature Deck(s)
Parking Features Garage Faces Side, Attached
Garage Spaces 2.0
Waterfront Description Lake
View Y/N No
Garage Yes
Building
Lot Description Recreational, Wooded
Story 1
Sewer Public Sewer
Water Well
Architectural Style Ranch
Structure Type Wood Siding
New Construction No
Schools
School District Delton-Kellogg
Others
Tax ID 11-085-022-10
Acceptable Financing Cash, FHA, VA Loan, Conventional
Listing Terms Cash, FHA, VA Loan, Conventional







