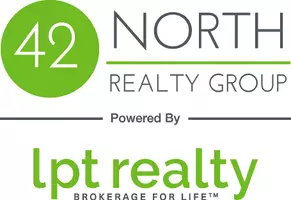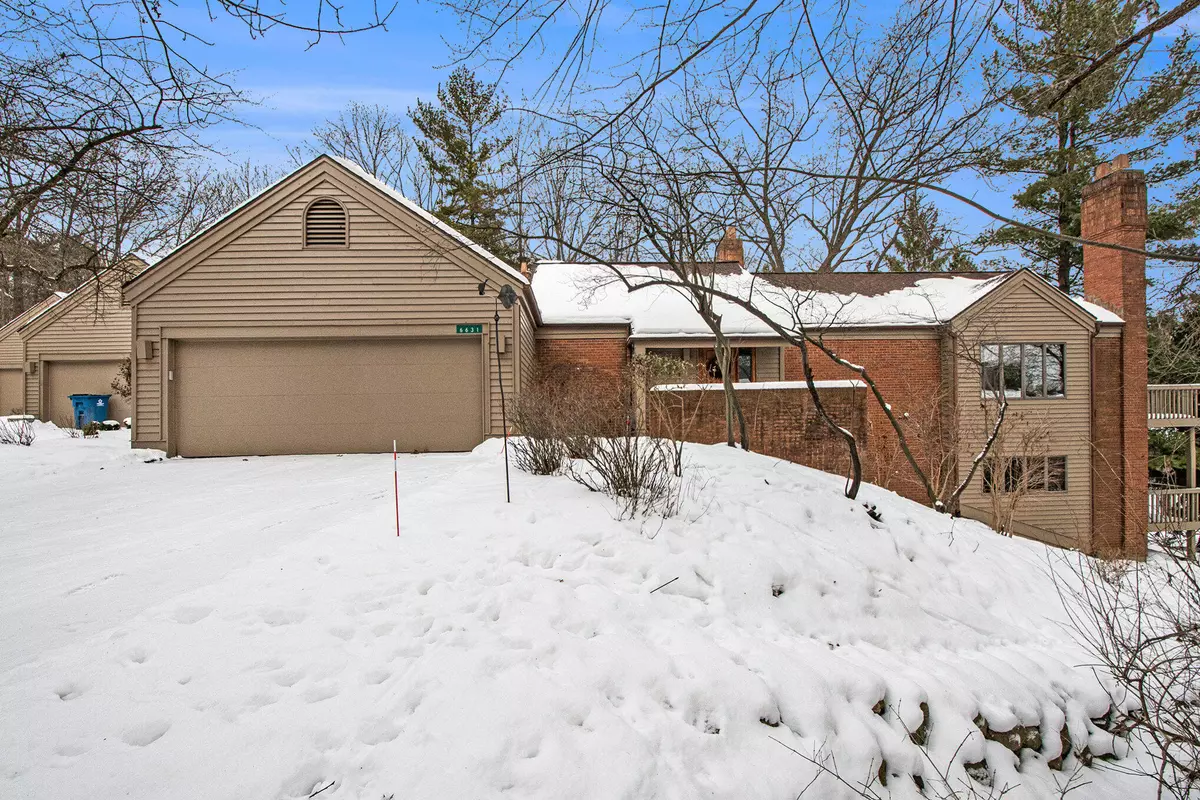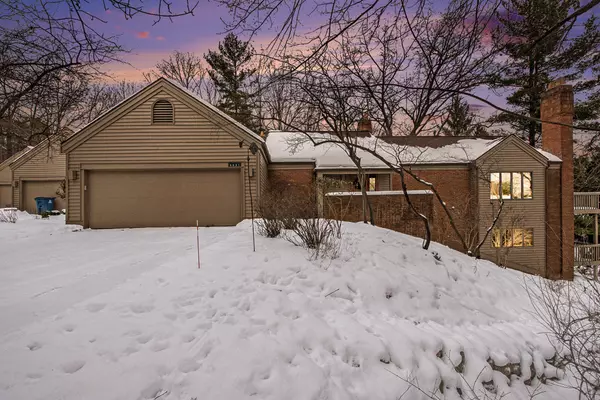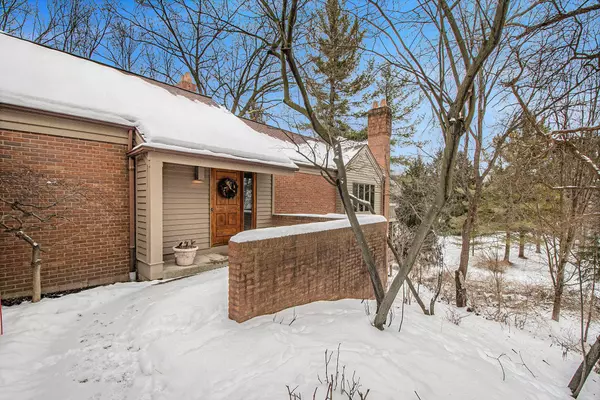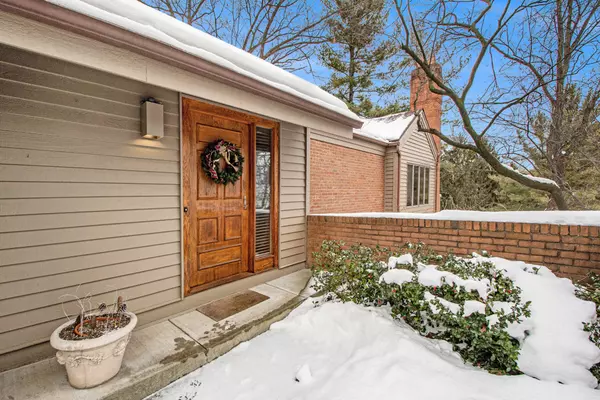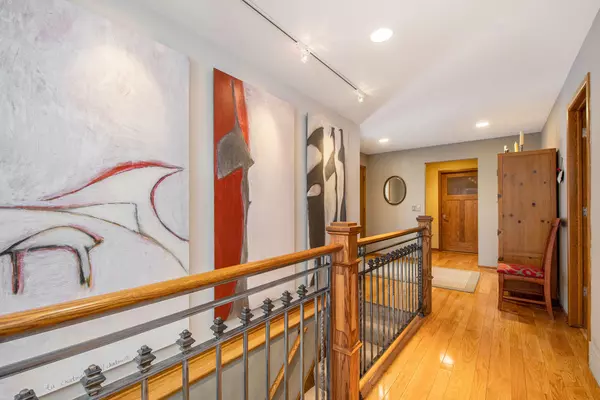2 Beds
3 Baths
1,355 SqFt
2 Beds
3 Baths
1,355 SqFt
Key Details
Property Type Condo
Sub Type Condominium
Listing Status Pending
Purchase Type For Sale
Square Footage 1,355 sqft
Price per Sqft $313
Municipality Cascade Twp
MLS Listing ID 25003468
Style Ranch
Bedrooms 2
Full Baths 2
Half Baths 1
HOA Fees $485/mo
HOA Y/N true
Year Built 1984
Annual Tax Amount $1,942
Tax Year 2024
Property Sub-Type Condominium
Property Description
Step inside to discover an open floor plan with soaring vaulted ceilings, creating a spacious and airy feel throughout. The home is thoughtfully designed for both comfort and style, with two cozy fireplaces that add warmth and ambiance. The updated kitchen boasts granite countertops, stainless steel appliances, and a snack bar that flows seamlessly into the living and dining areas, perfect for entertaining. Expansive windows bring the beauty of the outdoors inside, allowing you to enjoy the wooded surroundings from the comfort of your home.
The remodeled primary suite is a true retreat, featuring a walk-in shower, double sinks, and a walk-in closet. Sliders from the suite lead to a private patio, the perfect spot to savor your morning coffee or unwind with a glass of wine. High-quality details like hardwood floors, a custom railing, and solid core doors elevate the home's elegance and craftsmanship.
Step outside to enjoy the peaceful setting with two decks and two patio spaces, providing multiple private retreats to soak in the surrounding nature. This condo is perfectly nestled in the woods, offering a tranquil escape from the hustle and bustle.
Located just a minute from the shops and restaurants of Cascade Village, this home blends convenience with charm. Explore Leslie Tassell Park, with its Thornapple River access, or dine at local favorites like Noco Provisions. Surrounded by scenic views and plentiful trees, Cascade is quickly becoming the "place to be." With its proximity to Forest Hills' top-rated schools, this property combines serene living with modern convenience.
Don't miss the chance to own this one-of-a-kind condo in Grenelefe Woods. Schedule your private showing today and discover the perfect balance of luxury, privacy, and community! wooded surroundings from the comfort of your home.
The remodeled primary suite is a true retreat, featuring a walk-in shower, double sinks, and a walk-in closet. Sliders from the suite lead to a private patio, the perfect spot to savor your morning coffee or unwind with a glass of wine. High-quality details like hardwood floors, a custom railing, and solid core doors elevate the home's elegance and craftsmanship.
Step outside to enjoy the peaceful setting with two decks and two patio spaces, providing multiple private retreats to soak in the surrounding nature. This condo is perfectly nestled in the woods, offering a tranquil escape from the hustle and bustle.
Located just a minute from the shops and restaurants of Cascade Village, this home blends convenience with charm. Explore Leslie Tassell Park, with its Thornapple River access, or dine at local favorites like Noco Provisions. Surrounded by scenic views and plentiful trees, Cascade is quickly becoming the "place to be." With its proximity to Forest Hills' top-rated schools, this property combines serene living with modern convenience.
Don't miss the chance to own this one-of-a-kind condo in Grenelefe Woods. Schedule your private showing today and discover the perfect balance of luxury, privacy, and community!
Location
State MI
County Kent
Area Grand Rapids - G
Direction Cascade Rd & 28th St - Off Cascade turn on Grenelefe Dr. SE, cross over the bridge and take the first left onto Waybridge Dr. SE.
Rooms
Basement Full, Walk-Out Access
Interior
Interior Features Ceramic Floor, Garage Door Opener, Wood Floor, Eat-in Kitchen
Heating Forced Air
Cooling Central Air
Fireplaces Number 2
Fireplaces Type Gas Log, Living Room, Recreation Room
Fireplace true
Window Features Screens,Insulated Windows,Window Treatments
Appliance Washer, Refrigerator, Range, Oven, Microwave, Freezer, Dryer, Dishwasher, Cooktop
Laundry In Unit, Laundry Room, Main Level, Sink
Exterior
Exterior Feature Patio, Deck(s)
Parking Features Garage Faces Front, Attached
Garage Spaces 2.0
Utilities Available Phone Available, Natural Gas Available, Electricity Available, Cable Available, Natural Gas Connected, Cable Connected, Storm Sewer, Public Water, Public Sewer, High-Speed Internet
View Y/N No
Street Surface Paved
Garage Yes
Building
Lot Description Wooded, Rolling Hills
Story 1
Sewer Public Sewer
Water Public
Architectural Style Ranch
Structure Type Brick,Wood Siding
New Construction No
Schools
Elementary Schools Thornapple Elementary School
Middle Schools Central Middle
High Schools Central High School
School District Forest Hills
Others
HOA Fee Include Water,Trash,Snow Removal,Sewer,Lawn/Yard Care
Tax ID 41-19-09-352-016
Acceptable Financing Cash, Conventional
Listing Terms Cash, Conventional
