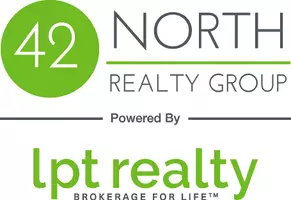3 Beds
1 Bath
850 SqFt
3 Beds
1 Bath
850 SqFt
Key Details
Property Type Single Family Home
Sub Type Single Family Residence
Listing Status Active
Purchase Type For Sale
Square Footage 850 sqft
Price per Sqft $529
Municipality Leighton Twp
Subdivision No
MLS Listing ID 25005063
Style Traditional
Bedrooms 3
Full Baths 1
Year Built 1992
Annual Tax Amount $4,926
Tax Year 2022
Lot Size 3,006 Sqft
Acres 0.07
Lot Dimensions 50x60
Property Sub-Type Single Family Residence
Property Description
The upstairs has 3 bedrooms:
- Queen Bed
- Queen Bed
- Bunk Room (3 twin beds)
The family room slider opens to a beautiful back deck that looks out to Green Lake. We have a 6-person dining table (with fire pit in the center) and hot tub directly off the deck.
Location
State MI
County Allegan
Area Grand Rapids - G
Direction East Shore Dr. and Hilltop Dr.
Rooms
Basement Crawl Space, Walk-Out Access
Interior
Interior Features Hot Tub Spa, Eat-in Kitchen
Heating Forced Air
Cooling Wall Unit(s)
Flooring Vinyl, Wood
Fireplace false
Window Features Insulated Windows
Appliance Dishwasher, Dryer, Microwave, Oven, Refrigerator, Washer, Water Softener Owned
Laundry Laundry Room, Main Level
Exterior
Utilities Available Natural Gas Connected, High-Speed Internet
Waterfront Description Lake
View Y/N No
Roof Type Shingle
Street Surface Paved
Porch Deck, Porch(es)
Garage No
Building
Lot Description Wooded, Cul-De-Sac
Story 2
Sewer Public
Water Well
Architectural Style Traditional
Structure Type Vinyl Siding
New Construction No
Schools
High Schools Caledonia High School
School District Caledonia
Others
Tax ID 13-340-054-00
Acceptable Financing Cash, FHA, VA Loan, Conventional
Listing Terms Cash, FHA, VA Loan, Conventional
Virtual Tour https://visithome.ai/MtGzuGNzuZwgnVkeoUEGn4






