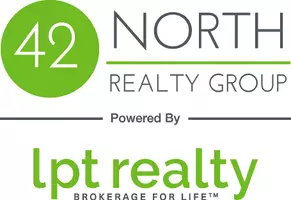4 Beds
5 Baths
2,748 SqFt
4 Beds
5 Baths
2,748 SqFt
Key Details
Property Type Condo
Sub Type Condominium
Listing Status Active
Purchase Type For Sale
Square Footage 2,748 sqft
Price per Sqft $263
Municipality Ann Arbor
Subdivision North Oaks
MLS Listing ID 25006939
Style Contemporary
Bedrooms 4
Full Baths 3
Half Baths 2
HOA Fees $445/mo
HOA Y/N true
Year Built 2022
Annual Tax Amount $12,280
Tax Year 2024
Lot Size 940 Sqft
Acres 0.02
Property Sub-Type Condominium
Property Description
Location
State MI
County Washtenaw
Area Ann Arbor/Washtenaw - A
Direction Nixon to S Spurway Dr to Brackley Dr to Corston Rd to Rayfield Ave
Rooms
Basement Slab
Interior
Interior Features Ceiling Fan(s), Garage Door Opener, Guest Quarters, Center Island, Eat-in Kitchen, Pantry
Heating Forced Air
Cooling Central Air
Flooring Carpet, Ceramic Tile, Laminate, Tile, Vinyl, Wood
Fireplaces Number 1
Fireplaces Type Living Room
Fireplace true
Window Features Skylight(s),Insulated Windows
Appliance Built-In Gas Oven, Cooktop, Dishwasher, Disposal, Dryer, Refrigerator, Washer
Laundry In Hall, Laundry Closet, Upper Level
Exterior
Parking Features Garage Faces Rear, Garage Door Opener, Attached
Garage Spaces 2.5
Utilities Available Natural Gas Available, Electricity Available, Cable Available, Natural Gas Connected, Storm Sewer, High-Speed Internet
Amenities Available Clubhouse, Fitness Center, Playground, Pool
View Y/N No
Roof Type Composition
Street Surface Paved
Porch Deck, Porch(es)
Garage Yes
Building
Lot Description Corner Lot, Sidewalk, Adj to Public Land
Story 4
Sewer Public
Water Public
Architectural Style Contemporary
Structure Type Brick,Vinyl Siding
New Construction No
Schools
Elementary Schools Logan Elementary School
Middle Schools Clague Middle School
High Schools Skyline High School
School District Ann Arbor
Others
HOA Fee Include Water,Trash
Tax ID 09-09-15-104-098
Acceptable Financing Cash, Conventional
Listing Terms Cash, Conventional
Virtual Tour https://knightwingmedia.aryeo.com/sites/jnmbkzx/unbranded






