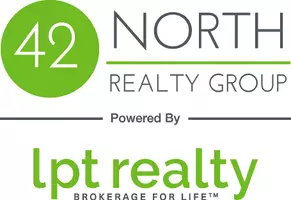3 Beds
2 Baths
1,456 SqFt
3 Beds
2 Baths
1,456 SqFt
Key Details
Property Type Manufactured Home
Sub Type Manufactured Home
Listing Status Active
Purchase Type For Sale
Square Footage 1,456 sqft
Price per Sqft $75
Municipality Olive Twp
MLS Listing ID 25008530
Style Ranch
Bedrooms 3
Full Baths 2
HOA Fees $738/mo
HOA Y/N true
Year Built 2024
Tax Year 2024
Lot Size 4,075 Sqft
Acres 0.09
Lot Dimensions Lot 494
Property Sub-Type Manufactured Home
Property Description
Location
State MI
County Ottawa
Area Holland/Saugatuck - H
Direction US 31 north from Holland to Stanton ,right to park entrance then Dehana Dr to Lawton to the right to Stoney Station and address .
Rooms
Basement Slab
Interior
Interior Features Center Island
Heating Forced Air
Cooling Central Air
Flooring Wood
Fireplace false
Window Features Insulated Windows
Appliance Dishwasher, Dryer, Microwave, Oven, Range, Refrigerator, Washer
Laundry Gas Dryer Hookup, In Hall, Main Level, Washer Hookup
Exterior
Utilities Available Natural Gas Connected, Cable Connected, High-Speed Internet
Amenities Available Clubhouse, Meeting Room, Playground, Pool, Storage
View Y/N No
Roof Type Asphalt,Shingle
Street Surface Paved
Porch Porch(es)
Garage No
Building
Lot Description Level, Leased Land
Story 1
Sewer Public
Water Private Water, Public
Architectural Style Ranch
Structure Type Vinyl Siding
New Construction No
Schools
School District West Ottawa
Others
HOA Fee Include Trash,Snow Removal,Lawn/Yard Care
Tax ID lot #494
Acceptable Financing Other, Cash, FHA, Conventional
Listing Terms Other, Cash, FHA, Conventional
Virtual Tour https://www.propertypanorama.com/instaview/wmlar/25008530






