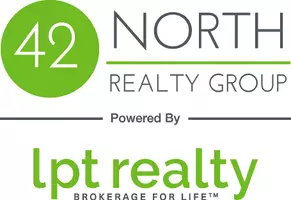3 Beds
4 Baths
1,850 SqFt
3 Beds
4 Baths
1,850 SqFt
Key Details
Property Type Single Family Home
Sub Type Single Family Residence
Listing Status Pending
Purchase Type For Sale
Square Footage 1,850 sqft
Price per Sqft $237
Municipality Grand Haven Twp
MLS Listing ID 25010470
Style Ranch
Bedrooms 3
Full Baths 3
Half Baths 1
HOA Fees $25
HOA Y/N false
Year Built 1994
Tax Year 2023
Lot Size 0.460 Acres
Acres 0.46
Lot Dimensions 122x160x128x159
Property Sub-Type Single Family Residence
Property Description
The primary suite is a true retreat, featuring a large walk-in closet, an expansive en-suite bath with dual vanities, and a generously sized bedroom. Two additional large bedrooms share a well-appointed full bath, while a convenient powder room and laundry are also located on the main floor.
The living room boasts vaulted ceilings and a cozy gas fireplace, creating an inviting space to relax. A formal dining area with a stunning Palladian window fills the front of the home with natural light, while a sliding glass door off the kitchen brightens the eating area and offers easy access to outdoor living.
The finished lower level is designed for entertainment and functionality, featuring a second fireplace, a spacious wet bar, a full bathroom, and a flex space perfect for a home gym, hobby room, or office. Plus, there's ample storage throughout.
Step outside to your private backyard oasis, where a deck and hot tub are surrounded by mature trees and peaceful nature, offering the perfect place to unwind.
Located in Forest Park, this home includes access to the clubhouse and pool, call today for your private showing. off the kitchen brightens the eating area and offers easy access to outdoor living.
The finished lower level is designed for entertainment and functionality, featuring a second fireplace, a spacious wet bar, a full bathroom, and a flex space perfect for a home gym, hobby room, or office. Plus, there's ample storage throughout.
Step outside to your private backyard oasis, where a deck and hot tub are surrounded by mature trees and peaceful nature, offering the perfect place to unwind.
Located in Forest Park, this home includes access to the clubhouse and pool, call today for your private showing.
Location
State MI
County Ottawa
Area North Ottawa County - N
Direction Forest Park left to home
Rooms
Basement Daylight
Interior
Interior Features Ceiling Fan(s), Central Vacuum, Wet Bar, Eat-in Kitchen, Pantry
Heating Forced Air
Cooling Central Air
Fireplaces Number 2
Fireplaces Type Gas Log, Wood Burning
Fireplace true
Appliance Cooktop, Dishwasher, Dryer, Microwave, Range, Refrigerator, Washer
Laundry Main Level
Exterior
Parking Features Attached
Garage Spaces 2.0
Fence Fenced Back
Utilities Available Phone Available, Natural Gas Available, Natural Gas Connected
Amenities Available Fitness Center, Pool, Tennis Court(s)
View Y/N No
Roof Type Composition
Street Surface Paved
Porch Deck
Garage Yes
Building
Lot Description Corner Lot
Story 1
Sewer Septic Tank
Water Public
Architectural Style Ranch
Structure Type Aluminum Siding,Brick,Vinyl Siding
New Construction No
Schools
School District Grand Haven
Others
HOA Fee Include None
Tax ID 70-07-02-424-001
Acceptable Financing Cash, FHA, VA Loan, Conventional
Listing Terms Cash, FHA, VA Loan, Conventional
Virtual Tour https://www.propertypanorama.com/instaview/wmlar/25010470






