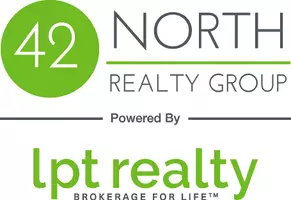4 Beds
2 Baths
1,850 SqFt
4 Beds
2 Baths
1,850 SqFt
OPEN HOUSE
Sat Apr 05, 12:00pm - 1:00pm
Key Details
Property Type Single Family Home
Sub Type Single Family Residence
Listing Status Active
Purchase Type For Sale
Square Footage 1,850 sqft
Price per Sqft $259
Municipality Port Sheldon Twp
MLS Listing ID 25010750
Style Ranch
Bedrooms 4
Full Baths 2
Year Built 1970
Annual Tax Amount $4,773
Tax Year 2024
Lot Size 4.450 Acres
Acres 4.45
Lot Dimensions 388 x 640 x 284 x 388 x 88
Property Sub-Type Single Family Residence
Property Description
The lower level offers ample space for a recreation area or additional storage. Step outside onto the deck and take in the natural beauty that surrounds the home, offering endless possibilities for outdoor enjoyment. With its spacious layout, serene setting, and numerous amenities, this property is a wonderful place to call home.
Location
State MI
County Ottawa
Area North Ottawa County - N
Direction US-31 to Stanton, W to home
Rooms
Basement Full
Interior
Interior Features Ceiling Fan(s), Garage Door Opener, Eat-in Kitchen
Heating Forced Air
Cooling Central Air
Fireplaces Number 1
Fireplaces Type Family Room, Wood Burning
Fireplace true
Window Features Bay/Bow
Appliance Humidifier, Dishwasher, Disposal, Dryer, Microwave, Oven, Range, Refrigerator, Washer, Water Softener Rented
Laundry Main Level
Exterior
Parking Features Garage Faces Front, Garage Door Opener, Attached
Garage Spaces 2.0
Utilities Available Phone Available, Natural Gas Available, Electricity Available, Natural Gas Connected
Waterfront Description Pond
View Y/N No
Roof Type Composition
Street Surface Paved
Porch 3 Season Room, Deck
Garage Yes
Building
Lot Description Wooded
Story 1
Sewer Septic Tank
Water Well
Architectural Style Ranch
Structure Type Vinyl Siding
New Construction No
Schools
School District Grand Haven
Others
Tax ID 70-11-02-100-040
Acceptable Financing Cash, Conventional
Listing Terms Cash, Conventional
Virtual Tour https://www.propertypanorama.com/instaview/wmlar/25010750






