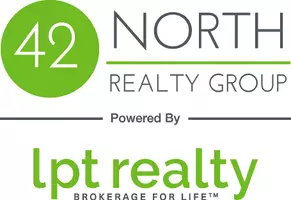OPEN HOUSE Saturday, 4/5, 11:00 AM - 1:00 PM Welcome to a stunning three-year-old custom-built home, where excitement and luxury meet. Designed for those who appreciate comfort and style, this spacious, vibrant property offers everything you need to create lasting memories, unwind, and entertain with ease. Experience the perfect balance of indoor and outdoor living, all in one exceptional package! Step inside this 2022 parade home and you'll immediately fall in love with the bright, open-concept floor plan that effortlessly blends elegance and functionality. From the beautiful trim and built-ins to the inviting gas fireplace, every detail has been carefully crafted to provide both beauty and practicality-including the 2X6 construction for energy-efficiency. The chef-inspired kitchen features a large island, stainless steel appliances, a stylish hood, and a secret walk-in pantry. Whether you're cooking family meals or gathering with friends, this is the ideal space to create memories together. The drop-down tech workspace keeps everything you need close at hand. The spacious dining room overlooks the lush back lawn, creating the perfect backdrop for dinner parties or quiet family meals. The main-floor primary suite is a true retreat, offering a luxurious en suite bath with a ceramic-tiled shower, soaking tub, dual vanities, and a walk-in closet with custom organizers. Plus, the adjacent laundry room with a folding counter makes chores a breeze. There's also a versatile second bedroom on the main floor -ideal as a guest room or home office, served by a full bath and custom tile shower. A back entry with a large walk-in closet and a three-stall garage provides added convenience. The upper level offers a flexible landing area with built-ins -perfect for a reading nook, home office, or quiet retreat. It also features three additional bedrooms, two full bathrooms, convenient upper level laundry room and a huge recreation room, giving everyone their own space to work, relax or play. The lower level features full daylight windows and is plumbed for a bath, offering endless possibilities for future expansion -whether you want a home gym, entertainment room, or additional guest suite. Just outside, the excitement continues. 46140 Finch boasts a spectacular outdoor living area, perfect for relaxation and entertaining. Picture yourself lounging by the gas fireplace on the expansive covered patio, hosting a BBQ (gas line for grill), or sipping coffee while enjoying the beautifully landscaped and sprinkled yard. The custom-built features -like the retaining wall and gas fireplace- create a cozy atmosphere that's perfect for evening get-togethers. The lush greenery surrounding the property offers ultimate privacy, making this space feel like your own personal sanctuary. Located in the Mattawan School District, this home offers easy access to expressways, shopping, dining, and more. Whether you're running errands or exploring the area, you'll appreciate the convenience of being close to everything you need. Seller is relocating making this custom home available in this desirable neighborhood. Don't miss out on this incredible opportunity to make this house your new home. features a large island, stainless steel appliances, a stylish hood, and a secret walk-in pantry. Whether you're cooking family meals or gathering with friends, this is the ideal space to create memories together. The drop-down tech workspace keeps everything you need close at hand. The spacious dining room overlooks the lush back lawn, creating the perfect backdrop for dinner parties or quiet family meals. The main-floor primary suite is a true retreat, offering a luxurious en suite bath with a ceramic-tiled shower, soaking tub, dual vanities, and a walk-in closet with custom organizers. Plus, the adjacent laundry room with a folding counter makes chores a breeze. There's also a versatile second bedroom on the main floor -ideal as a guest room or home office, served by a full bath and custom tile shower. A back entry with a large walk-in closet and a three-stall garage provides added convenience. The upper level offers a flexible landing area with built-ins -perfect for a reading nook, home office, or quiet retreat. It also features three additional bedrooms, two full bathrooms, convenient upper level laundry room and a huge recreation room, giving everyone their own space to work, relax or play. The lower level features full daylight windows and is plumbed for a bath, offering endless possibilities for future expansion -whether you want a home gym, entertainment room, or additional guest suite. Just outside, the excitement continues. 46140 Finch boasts a spectacular outdoor living area, perfect for relaxation and entertaining. Picture yourself lounging by the gas fireplace on the expansive covered patio, hosting a BBQ (gas line for grill), or sipping coffee while enjoying the beautifully landscaped and sprinkled yard. The custom-built features -like the retaining wall and gas fireplace- create a cozy atmosphere that's perfect for evening get-togethers. The lush greenery surrounding the property offers ultimate privacy, making this space feel like your own personal sanctuary. Located in the Mattawan School District, this home offers easy access to expressways, shopping, dining, and more. Whether you're running errands or exploring the area, you'll appreciate the convenience of being close to everything you need. Seller is relocating making this custom home available in this desirable neighborhood. Don't miss out on this incredible opportunity to make this house your new home.






