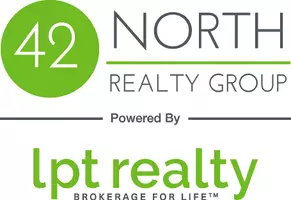3 Beds
2 Baths
1,336 SqFt
3 Beds
2 Baths
1,336 SqFt
Key Details
Property Type Single Family Home
Sub Type Single Family Residence
Listing Status Pending
Purchase Type For Sale
Square Footage 1,336 sqft
Price per Sqft $224
Municipality Blendon Twp
MLS Listing ID 25011847
Style Ranch
Bedrooms 3
Full Baths 2
Year Built 1957
Annual Tax Amount $2,252
Tax Year 2024
Lot Size 0.660 Acres
Acres 0.66
Lot Dimensions 108' x 264'
Property Sub-Type Single Family Residence
Property Description
Location
State MI
County Ottawa
Area Holland/Saugatuck - H
Direction 96th Ave. south of Port Sheldon St. to MaryLou St; east on MaryLou St to home
Rooms
Basement Full, Slab
Interior
Interior Features Garage Door Opener, Eat-in Kitchen
Heating Forced Air
Cooling Central Air
Flooring Carpet, Tile, Wood
Fireplace false
Window Features Garden Window,Window Treatments
Appliance Dishwasher, Range, Refrigerator
Laundry In Bathroom, Main Level
Exterior
Exterior Feature Play Equipment
Parking Features Garage Faces Front, Garage Door Opener, Attached
Garage Spaces 2.0
View Y/N No
Street Surface Paved
Porch Patio
Garage Yes
Building
Lot Description Level
Story 1
Sewer Septic Tank
Water Well
Architectural Style Ranch
Structure Type Vinyl Siding
New Construction No
Schools
School District Zeeland
Others
Tax ID 70-13-30-104-006 & 70-13-30-104-013
Acceptable Financing Cash, FHA, VA Loan, Conventional
Listing Terms Cash, FHA, VA Loan, Conventional






