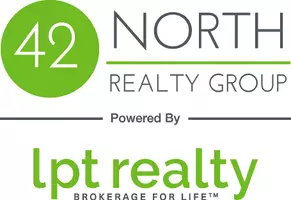4 Beds
5 Baths
2,773 SqFt
4 Beds
5 Baths
2,773 SqFt
Key Details
Property Type Single Family Home
Sub Type Single Family Residence
Listing Status Active
Purchase Type For Sale
Square Footage 2,773 sqft
Price per Sqft $892
Municipality Cascade Twp
MLS Listing ID 25011991
Style Ranch
Bedrooms 4
Full Baths 4
Half Baths 1
Year Built 2005
Annual Tax Amount $26,405
Tax Year 2025
Lot Size 1.761 Acres
Acres 1.76
Property Sub-Type Single Family Residence
Property Description
Location
State MI
County Kent
Area Grand Rapids - G
Direction Cascade Rd to N on Thornapple River Dr to E on Biscayne Way
Body of Water Thornapple River
Rooms
Basement Full, Walk-Out Access
Interior
Interior Features Garage Door Opener, Hot Tub Spa, Wet Bar, Center Island, Eat-in Kitchen
Heating Forced Air
Cooling Central Air
Flooring Ceramic Tile, Wood
Fireplaces Number 3
Fireplaces Type Family Room, Gas Log, Living Room, Primary Bedroom
Fireplace true
Window Features Screens,Window Treatments
Appliance Humidifier, Dishwasher, Disposal, Dryer, Microwave, Oven, Range, Refrigerator, Washer
Laundry Laundry Room, Main Level, Sink
Exterior
Parking Features Garage Door Opener, Attached
Garage Spaces 4.0
Waterfront Description River
View Y/N No
Roof Type Composition
Street Surface Paved
Porch Deck, Patio
Garage Yes
Building
Lot Description Wooded, Rolling Hills, Cul-De-Sac
Story 1
Sewer Septic Tank
Water Well
Architectural Style Ranch
Structure Type Stone,Wood Siding
New Construction No
Schools
School District Forest Hills
Others
Tax ID 41-19-10-101-058
Acceptable Financing Cash, Conventional
Listing Terms Cash, Conventional
Virtual Tour https://listings.nextdoorphotos.com/vd/179753546






