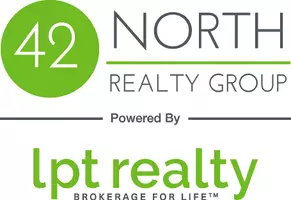3 Beds
3 Baths
1,136 SqFt
3 Beds
3 Baths
1,136 SqFt
OPEN HOUSE
Wed Apr 02, 4:30pm - 6:00pm
Sat Apr 05, 12:00pm - 1:30pm
Key Details
Property Type Condo
Sub Type Condominium
Listing Status Active
Purchase Type For Sale
Square Footage 1,136 sqft
Price per Sqft $325
Municipality Byron Twp
MLS Listing ID 25012696
Style Ranch
Bedrooms 3
Full Baths 2
Half Baths 1
HOA Fees $215/mo
HOA Y/N true
Year Built 2005
Annual Tax Amount $3,019
Tax Year 2025
Property Sub-Type Condominium
Property Description
Location
State MI
County Kent
Area Grand Rapids - G
Direction Off 84th St 1/4/ Mile East of Byron Center Ave.
Rooms
Basement Daylight
Interior
Heating Forced Air
Cooling Central Air
Fireplace false
Appliance Dishwasher, Microwave, Range, Refrigerator
Laundry Main Level
Exterior
Parking Features Attached
Garage Spaces 2.0
View Y/N No
Roof Type Asphalt
Street Surface Paved
Garage Yes
Building
Story 1
Water Public
Architectural Style Ranch
Structure Type Brick,Vinyl Siding
New Construction No
Schools
School District Byron Center
Others
HOA Fee Include Water,Trash,Snow Removal,Sewer,Lawn/Yard Care
Tax ID 41-21-15-302-128
Acceptable Financing Cash, Conventional
Listing Terms Cash, Conventional






