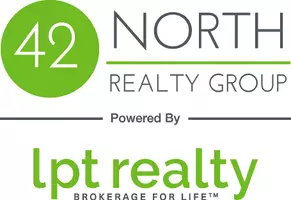2 Beds
2 Baths
1,500 SqFt
2 Beds
2 Baths
1,500 SqFt
Key Details
Property Type Condo
Sub Type Condominium
Listing Status Active
Purchase Type For Sale
Square Footage 1,500 sqft
Price per Sqft $492
Municipality Park Twp
MLS Listing ID 25013129
Style Ranch
Bedrooms 2
Full Baths 2
HOA Fees $1,000/qua
HOA Y/N true
Year Built 1985
Annual Tax Amount $9,900
Tax Year 2024
Lot Dimensions 150x300
Property Sub-Type Condominium
Property Description
Nautically, only 1 mile to the channel leading to Lake Michigan, Grand Haven, north and Saugatuck, south. Fine dining across the street. Close to downtown Holland or a short dive to Saugatuck. A boat launch, marinas, parks and grocery stores are close, too.
This is a small condo association with only 4 units. The grounds are well maintained (w/underground sprinkling) through the HOA that includes snow plowing, water/sewer, trash and building insurance at $1000 a quarter Assoc. dues.
Bonus = A "Pet friendly" Association in with granite/quartz countertops, appliances, furnace, AC and water heater. Warm color tones throughout. If you see something you like don't like, consider a $15,000 remodel credit with an acceptable offer,
Nautically, only 1 mile to the channel leading to Lake Michigan, Grand Haven, north and Saugatuck, south. Fine dining across the street. Close to downtown Holland or a short dive to Saugatuck. A boat launch, marinas, parks and grocery stores are close, too.
This is a small condo association with only 4 units. The grounds are well maintained (w/underground sprinkling) through the HOA that includes snow plowing, water/sewer, trash and building insurance at $1000 a quarter Assoc. dues.
Bonus = A "Pet friendly" Association
Location
State MI
County Ottawa
Area Holland/Saugatuck - H
Direction South Shore Dr to Address. across from 160th
Body of Water Lake Macatawa
Rooms
Basement Crawl Space
Interior
Interior Features Ceiling Fan(s), Garage Door Opener, Pantry
Heating Forced Air
Cooling Central Air
Flooring Ceramic Tile, Wood
Fireplaces Number 1
Fireplaces Type Gas Log, Living Room
Fireplace true
Window Features Insulated Windows,Window Treatments
Appliance Dishwasher, Disposal, Dryer, Microwave, Oven, Range, Refrigerator, Washer
Laundry Laundry Room, Main Level, Sink, Washer Hookup
Exterior
Parking Features Attached
Garage Spaces 2.0
Fence Privacy
Utilities Available Cable Connected, Storm Sewer, High-Speed Internet
Amenities Available Pets Allowed
Waterfront Description Lake
View Y/N No
Roof Type Composition
Street Surface Paved
Porch Deck, Porch(es)
Garage Yes
Building
Story 1
Sewer Public
Water Public
Architectural Style Ranch
Structure Type Brick,Vinyl Siding,Wood Siding
New Construction No
Schools
School District Holland
Others
HOA Fee Include Water,Trash,Snow Removal,Lawn/Yard Care
Tax ID 701535301036
Acceptable Financing Cash, Conventional
Listing Terms Cash, Conventional
Virtual Tour https://www.propertypanorama.com/instaview/wmlar/25013129






