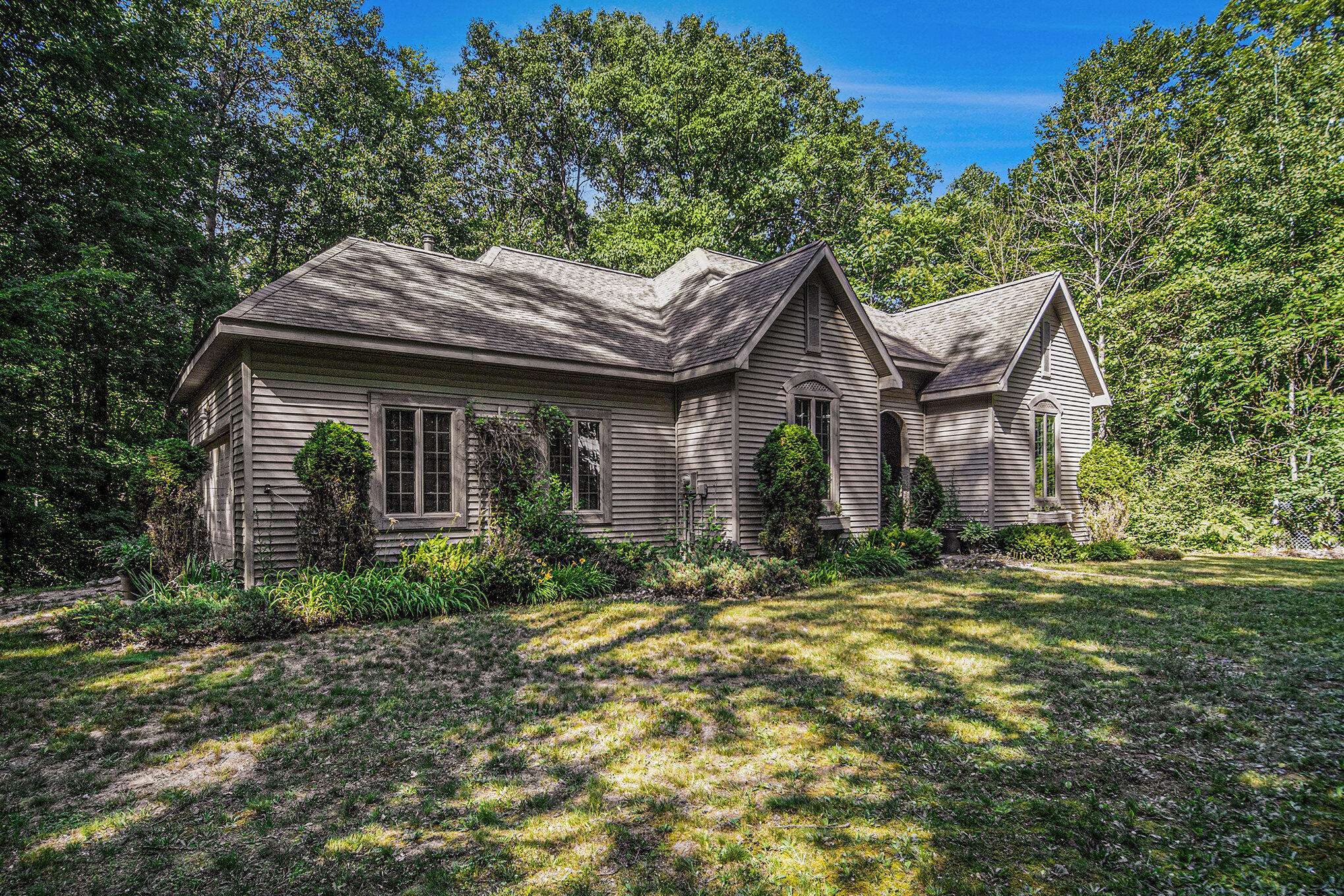3 Beds
3 Baths
1,164 SqFt
3 Beds
3 Baths
1,164 SqFt
Key Details
Property Type Single Family Home
Sub Type Single Family Residence
Listing Status Pending
Purchase Type For Sale
Square Footage 1,164 sqft
Price per Sqft $287
Municipality Denver Twp
MLS Listing ID 25034041
Style Traditional
Bedrooms 3
Full Baths 3
Year Built 2001
Tax Year 2024
Lot Size 9.740 Acres
Acres 9.74
Lot Dimensions 375 x 1300
Property Sub-Type Single Family Residence
Property Description
Location
State MI
County Newaygo
Area West Central - W
Direction From M-20 - North on Green, west on Van Buren
Rooms
Basement Full, Walk-Out Access
Interior
Interior Features Broadband, Center Island, Eat-in Kitchen
Heating Forced Air
Flooring Carpet, Ceramic Tile, Wood
Fireplaces Number 1
Fireplaces Type Gas/Wood Stove, Recreation Room, Wood Burning
Fireplace true
Window Features Screens,Insulated Windows
Appliance Dishwasher, Dryer, Microwave, Oven, Range, Refrigerator, Washer
Laundry Electric Dryer Hookup, Main Level, Washer Hookup
Exterior
Parking Features Garage Door Opener, Attached
Garage Spaces 2.0
Utilities Available High-Speed Internet
View Y/N No
Roof Type Composition,Shingle
Porch Deck
Garage Yes
Building
Lot Description Recreational, Wooded
Story 1
Sewer Septic Tank
Water Well
Architectural Style Traditional
Structure Type Vinyl Siding
New Construction No
Schools
School District Hesperia
Others
Tax ID 09-09-200-037
Acceptable Financing Cash, FHA, VA Loan, MSHDA, Conventional
Listing Terms Cash, FHA, VA Loan, MSHDA, Conventional
GET MORE INFORMATION
REALTOR® | Lic# 6501236995






