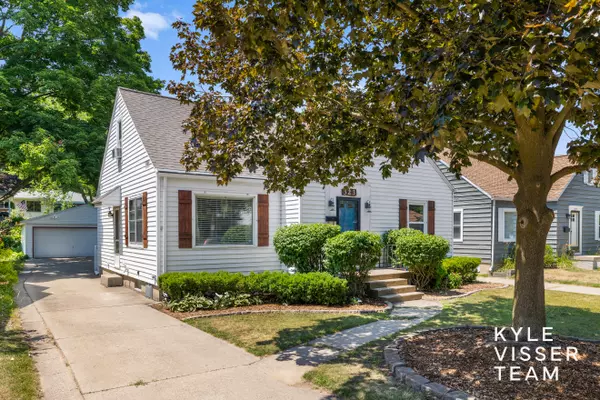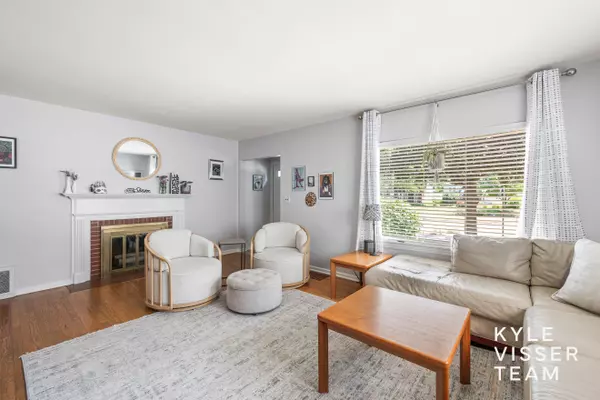GET MORE INFORMATION
$ 399,000
3 Beds
3 Baths
1,518 SqFt
$ 399,000
3 Beds
3 Baths
1,518 SqFt
Key Details
Property Type Single Family Home
Sub Type Single Family Residence
Listing Status Sold
Purchase Type For Sale
Square Footage 1,518 sqft
Price per Sqft $279
Municipality City of Grand Rapids
MLS Listing ID 25035130
Sold Date 08/12/25
Style Cape Cod
Bedrooms 3
Full Baths 2
Half Baths 1
Year Built 1948
Annual Tax Amount $2,994
Tax Year 2024
Lot Size 6,273 Sqft
Acres 0.14
Lot Dimensions 48x131
Property Sub-Type Single Family Residence
Source Michigan Regional Information Center (MichRIC)
Property Description
Charming and thoughtfully updated Cape Cod in the heart of Fulton Heights, near Medical Mile, Aquinas College, restaurants, and local amenities. This move-in ready home features beautiful hardwood floors throughout the main living and dining areas, two main-floor bedrooms, and a fully updated kitchen with high-end cabinetry and new appliances.
The private upstairs primary suite includes a private bath, walk-in closet, and added wall-mounted heater for cozy winter nights.
Enjoy the large fenced backyard with mature shade trees, a spacious three-season room, and an oversized two-stall garage updated in 2023. Additional updates include a ne furnace and HVAC system, electrical upgrades, a 2016 roof on both the home and garage, and central air.
The property also includes a potting shed with electricity, ideal as a studio, workspace, or creative retreat. With bathrooms on every level, ample storage, and a prime location in one of Grand Rapids' most established neighborhoods, this home is ready for its next chapter. furnace and HVAC system, electrical upgrades, a 2016 roof on both the home and garage, and central air.
The property also includes a potting shed with electricity, ideal as a studio, workspace, or creative retreat. With bathrooms on every level, ample storage, and a prime location in one of Grand Rapids' most established neighborhoods, this home is ready for its next chapter.
Location
State MI
County Kent
Area Grand Rapids - G
Direction From Fuller, E on Michigan, S on Baynton
Rooms
Basement Full
Interior
Interior Features Ceiling Fan(s), Garage Door Opener
Heating Forced Air
Cooling Central Air
Fireplaces Number 1
Fireplaces Type Living Room
Fireplace true
Appliance Dishwasher, Disposal, Dryer, Microwave, Range, Refrigerator, Washer
Laundry In Basement, Laundry Room, Sink
Exterior
Parking Features Detached
Garage Spaces 2.0
Fence Fenced Back
View Y/N No
Roof Type Composition
Street Surface Paved
Porch 3 Season Room
Garage Yes
Building
Lot Description Sidewalk
Story 2
Sewer Public
Water Public
Architectural Style Cape Cod
Structure Type Aluminum Siding
New Construction No
Schools
School District Grand Rapids
Others
Tax ID 41-14-29-227-025
Acceptable Financing Cash, FHA, VA Loan, Conventional
Listing Terms Cash, FHA, VA Loan, Conventional
Bought with Key Realty
GET MORE INFORMATION
REALTOR® | Lic# 6501236995






