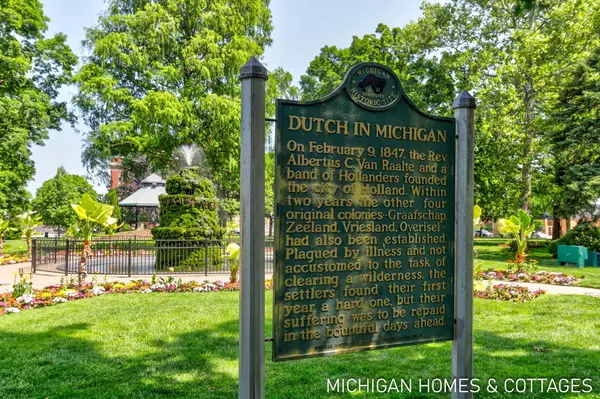3 Beds
2 Baths
1,870 SqFt
3 Beds
2 Baths
1,870 SqFt
OPEN HOUSE
Sun Aug 17, 1:00pm - 2:30pm
Key Details
Property Type Single Family Home
Sub Type Single Family Residence
Listing Status Active
Purchase Type For Sale
Square Footage 1,870 sqft
Price per Sqft $213
Municipality Holland City
MLS Listing ID 25041554
Style Historic,Other
Bedrooms 3
Full Baths 2
Year Built 1901
Annual Tax Amount $2,605
Tax Year 2025
Lot Size 4,182 Sqft
Acres 0.1
Lot Dimensions 50x100
Property Sub-Type Single Family Residence
Source Michigan Regional Information Center (MichRIC)
Property Description
Step inside to find a bright and welcoming interior with thoughtful updates. The home boasts a spacious layout, ideal for both everyday living and entertaining. Outside, you'll enjoy the new addition of the spacious covered front porch, and you'll love the back private patio and gathering area, perfect for relaxing evenings or summer get-togethers, all within a fenced backyard for added privacy and peace of mind.
A newer detached garage provides ample storage and off-street parking, a rare find in in the area.
Located across from Kollen Park, you'll enjoy easy access to a public boat launch, scenic lake views, and green spaces. Plus, Downtown Holland's vibrant shopping, dining, and entertainment district are just a short stroll away making this home not just a place to live, but a lifestyle to love.
Don't miss your chance to own a piece of Holland's history with all the modern comforts. in the area.
Located across from Kollen Park, you'll enjoy easy access to a public boat launch, scenic lake views, and green spaces. Plus, Downtown Holland's vibrant shopping, dining, and entertainment district are just a short stroll away making this home not just a place to live, but a lifestyle to love.
Don't miss your chance to own a piece of Holland's history with all the modern comforts.
Location
State MI
County Ottawa
Area Holland/Saugatuck - H
Direction Head west from River on 10th street to address.
Rooms
Basement Crawl Space, Michigan Basement
Interior
Interior Features Center Island, Pantry
Heating Forced Air
Cooling Central Air
Flooring Carpet, Vinyl, Wood
Fireplace false
Appliance Dishwasher, Dryer, Range, Refrigerator, Washer
Laundry Main Level
Exterior
Exterior Feature Other
Parking Features Garage Door Opener, Detached
Garage Spaces 2.0
Fence Fenced Back
Utilities Available High-Speed Internet
Waterfront Description Lake
View Y/N No
Roof Type Composition
Porch Covered, Patio, Porch(es)
Garage Yes
Building
Lot Description Sidewalk
Story 2
Sewer Public
Water Public
Architectural Style Historic, Other
Structure Type Vinyl Siding
New Construction No
Schools
School District Holland
Others
Tax ID 70-16-30-430-002
Acceptable Financing Cash, Conventional
Listing Terms Cash, Conventional
GET MORE INFORMATION
REALTOR® | Lic# 6501236995






