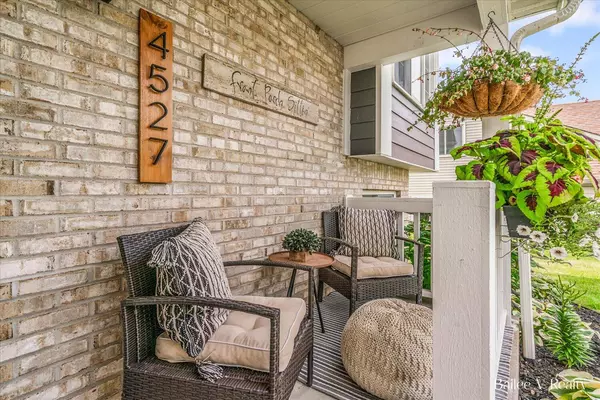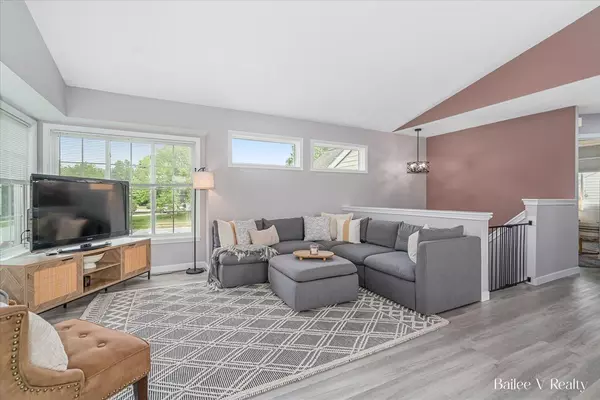3 Beds
2 Baths
864 SqFt
3 Beds
2 Baths
864 SqFt
Key Details
Property Type Single Family Home
Sub Type Single Family Residence
Listing Status Active
Purchase Type For Sale
Square Footage 864 sqft
Price per Sqft $438
Municipality City of Kentwood
Subdivision Meadowbrook Village Neighborhood
MLS Listing ID 25041838
Bedrooms 3
Full Baths 2
HOA Fees $160/ann
HOA Y/N true
Year Built 1994
Annual Tax Amount $5,234
Tax Year 2024
Lot Size 6,665 Sqft
Acres 0.15
Lot Dimensions 55 x 121
Property Sub-Type Single Family Residence
Source Michigan Regional Information Center (MichRIC)
Property Description
The lower-level bathroom has a double vanity sink, so now you can argue about life's important stuff, like who left the toothpaste cap off, instead of whose turn it is to use the sink.
Wanting space to entertain? The upstairs offers a spacious living room with beautiful natural light that opens up to the dining room and kitchen, or head downstairs to utilize the bar area. Prefer to be outside so your guests can't judge the laundry mountain you swore you'd fold? Step out to your fully fenced backyard and enjoy the newly stained deck, wooden patio space, or updated firepit area.
Home is also located within a 5 minute drive from the airport to make traveling convenient! Neighborhood offers multiple usable parks and hosts block parties, etc. See FB page - https://www.facebook.com/MeadowbrookVillageAssociation
A few extra notable features to highlight include kitchen shelves added and accent lighting, garage fully drywalled with large attic storage, ADDITIONAL BASEMENT STORAGE ROOM in basement that is unlike any bi-level you home been in (see floorplan - room east of 'bar' area), two new transom windows in the living room, accent spare bedroom closet door added, and more! See the 'Notable Features' document attached and schedule your private showing!
Location
State MI
County Kent
Area Grand Rapids - G
Direction 44th to Meadowlawn to Brookmeadow
Rooms
Basement Full
Interior
Interior Features Center Island
Heating Forced Air
Cooling Central Air
Fireplace false
Window Features Garden Window
Appliance Dishwasher, Disposal, Dryer, Microwave, Oven, Range, Refrigerator, Washer
Laundry In Basement, In Bathroom
Exterior
Parking Features Garage Faces Front, Attached
Garage Spaces 2.0
Fence Fenced Back, Chain Link, Full
View Y/N No
Porch Deck, Patio
Garage Yes
Building
Lot Description Sidewalk
Story 2
Sewer Public
Water Public
Level or Stories Bi-Level
Structure Type Brick,Vinyl Siding
New Construction No
Schools
School District Kentwood
Others
Tax ID 41-18-26-128-013
Acceptable Financing Cash, FHA, VA Loan, MSHDA, Conventional
Listing Terms Cash, FHA, VA Loan, MSHDA, Conventional
GET MORE INFORMATION
REALTOR® | Lic# 6501236995






