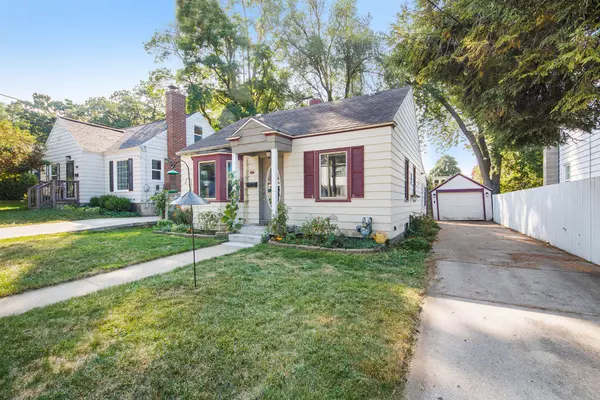
2 Beds
2 Baths
950 SqFt
2 Beds
2 Baths
950 SqFt
Open House
Sun Sep 21, 12:00pm - 2:00pm
Key Details
Property Type Single Family Home
Sub Type Single Family Residence
Listing Status Active
Purchase Type For Sale
Square Footage 950 sqft
Price per Sqft $263
Municipality City of Grand Rapids
MLS Listing ID 25048004
Style Ranch
Bedrooms 2
Full Baths 2
Year Built 1939
Annual Tax Amount $2,951
Tax Year 2025
Lot Size 4,800 Sqft
Acres 0.11
Lot Dimensions 45 X 112
Property Sub-Type Single Family Residence
Source Michigan Regional Information Center (MichRIC)
Property Description
This charming 2-bedroom, 2-bathroom home is full of character and thoughtful details. Inside, you'll find beautiful hardwood floors, large windows that fill the rooms with natural light, and a spacious layout.
The main level offers a cozy dining room, an adorable coffee nook, and bay windows that enhance the home's charm. The kitchen features a sliding door that opens to the fenced-in backyard, creating a seamless indoor-outdoor flow. An oversized room off the back of the home provides space for a home office or three seasons room.
The finished basement is perfect for entertaining, complete with a full bathroom and an additional room that works well as a home office as well.
With its inviting spaces and unique character, this Alger Heights gem is sure to sell quickly!
Location
State MI
County Kent
Area Grand Rapids - G
Direction Eastern Ave South to Hazen East to home.
Rooms
Basement Full
Interior
Interior Features Broadband
Heating Forced Air
Cooling Central Air
Flooring Wood
Fireplace false
Appliance Dryer, Range, Washer
Laundry In Basement
Exterior
Parking Features Detached
Garage Spaces 1.0
Fence Fenced Back
Utilities Available Phone Available, Natural Gas Available, Electricity Available, Cable Available, Phone Connected, Natural Gas Connected
View Y/N No
Roof Type Composition
Garage Yes
Building
Story 1
Sewer Public
Water Public
Architectural Style Ranch
Structure Type Aluminum Siding
New Construction No
Schools
School District Grand Rapids
Others
Tax ID 411808105018
Acceptable Financing Cash, FHA, VA Loan, MSHDA, Conventional
Listing Terms Cash, FHA, VA Loan, MSHDA, Conventional
GET MORE INFORMATION

REALTOR® | Lic# 6501236995






