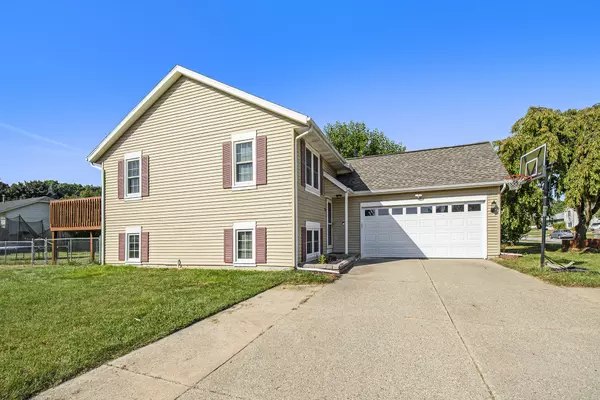
4 Beds
2 Baths
928 SqFt
4 Beds
2 Baths
928 SqFt
Open House
Sat Nov 08, 2:00pm - 4:00pm
Key Details
Property Type Single Family Home
Sub Type Single Family Residence
Listing Status Active
Purchase Type For Sale
Square Footage 928 sqft
Price per Sqft $397
Municipality City of Kentwood
MLS Listing ID 25048327
Bedrooms 4
Full Baths 2
Year Built 1990
Annual Tax Amount $2,911
Tax Year 2025
Lot Size 10,716 Sqft
Acres 0.25
Lot Dimensions 80x134
Property Sub-Type Single Family Residence
Source Michigan Regional Information Center (MichRIC)
Property Description
Major updates provide peace of mind: newer roof (6 years), brand new energy efficient windows, updated heating and cooling system with new A/C, and newer carpet and flooring (1 year old). The remodeled kitchen boasts all new appliances, modern finishes like counter top G.stone, house comes with a freshly painted double deck, underground sprinklers, and a large yard perfect for entertaining. The two-car attached garage is complemented by driveway parking for three more vehicles.
Located in the desirable Kentwood neighborhood, this home is close to parks, trails, shopping, and Kentwood Public Schools (Bowen Elementary, Crestwood Middle, East Kentwood High).
Location
State MI
County Kent
Area Grand Rapids - G
Direction From 28th Street SE for about 4 miles. Turn right onto Kalamazoo Ave SE. Drive about 1 mile, then turn left onto 44th Street SE. turn right onto Manorwood Dr SE. The home, 1370 Manorwood Dr SE, will be on your left.
Rooms
Basement Daylight, Full
Interior
Interior Features Ceiling Fan(s), Broadband, Garage Door Opener, Eat-in Kitchen
Heating Forced Air
Cooling Central Air
Flooring Carpet, Vinyl
Fireplaces Number 1
Fireplaces Type Other
Fireplace true
Window Features Screens,Insulated Windows
Appliance Disposal, Dryer, Microwave, Range, Refrigerator, Washer
Laundry Gas Dryer Hookup, In Basement, Laundry Room
Exterior
Parking Features Garage Faces Front, Attached
Garage Spaces 2.0
Utilities Available Natural Gas Available, Electricity Available, Cable Available, Natural Gas Connected, Storm Sewer
View Y/N No
Roof Type Shingle
Street Surface Paved
Porch Deck
Garage Yes
Building
Lot Description Corner Lot, Sidewalk
Story 1
Sewer Public
Water Public
Level or Stories Bi-Level
Structure Type Concrete,Vinyl Siding
New Construction No
Schools
Elementary Schools Bowen Elementary School
Middle Schools Crestwood Middle School
High Schools East Kentwood High School
School District Kentwood
Others
Tax ID 41-18-32-404-022
Acceptable Financing Cash, FHA, VA Loan, MSHDA, Conventional
Listing Terms Cash, FHA, VA Loan, MSHDA, Conventional
GET MORE INFORMATION

REALTOR® | Lic# 6501236995






