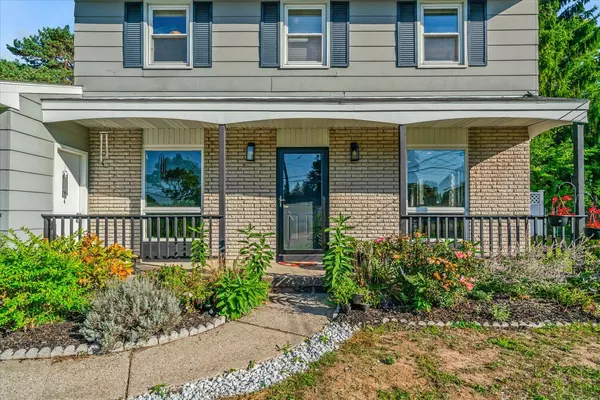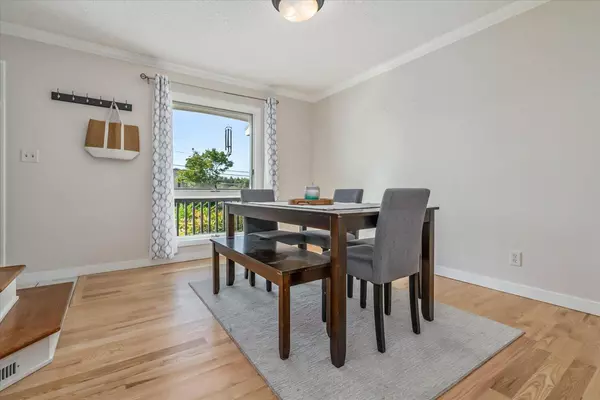
3 Beds
3 Baths
2,312 SqFt
3 Beds
3 Baths
2,312 SqFt
Open House
Wed Oct 01, 1:00pm - 9:00pm
Key Details
Property Type Single Family Home
Sub Type Single Family Residence
Listing Status Active
Purchase Type For Sale
Square Footage 2,312 sqft
Price per Sqft $147
Municipality City of Kentwood
MLS Listing ID 25050217
Style Traditional
Bedrooms 3
Full Baths 3
Year Built 1964
Annual Tax Amount $4,312
Tax Year 2024
Lot Size 9,191 Sqft
Acres 0.21
Lot Dimensions 85' by 108'
Property Sub-Type Single Family Residence
Source Michigan Regional Information Center (MichRIC)
Property Description
Inside, you'll find a warm and inviting family room centered around a cozy gas fireplace. The spacious kitchen features abundant cabinetry, updated countertops, stainless steel appliances, a handy snack bar, and a pantry with pull-out drawers for easy storage. A main-floor laundry, full bath, and a versatile sitting room or office add function and flexibility. From the kitchen area, step onto a deck to view a generous backyard bordered by a white vinyl privacy fence—an ideal space for relaxing or entertaining.
Upstairs, the private primary suite offers a walk-in closet and full bath, complemented by two additional bedrooms and another full bath. The newly finished basement adds even more living space, including a large recreation area and the luxury of your own sauna.
Location
State MI
County Kent
Area Grand Rapids - G
Direction From 52nd Street SE, turn north onto Kalamazoo Avenue SE and continue north and turn right (east) onto Mapleview Street SE. Residence will be on the left (north) side of the roadway.
Rooms
Basement Crawl Space, Full
Interior
Interior Features Broadband, Garage Door Opener, Sauna, Eat-in Kitchen, Pantry
Heating Forced Air
Cooling Central Air
Flooring Carpet, Ceramic Tile, Wood
Fireplaces Number 2
Fireplaces Type Family Room, Gas Log, Wood Burning, Other
Fireplace true
Window Features Low-Emissivity Windows
Appliance Dishwasher, Dryer, Microwave, Range, Refrigerator, Washer
Laundry In Bathroom, Main Level
Exterior
Parking Features Garage Faces Front, Garage Door Opener, Attached
Garage Spaces 2.0
Fence Fenced Back, Vinyl
Utilities Available Phone Available, Natural Gas Available, Electricity Available, Cable Available, Natural Gas Connected, Cable Connected, Storm Sewer
View Y/N No
Roof Type Shingle
Porch Deck, Patio
Garage Yes
Building
Lot Description Level, Sidewalk
Story 2
Sewer Public
Water Public
Architectural Style Traditional
Structure Type Brick,Vinyl Siding
New Construction No
Schools
School District Kentwood
Others
Tax ID 41-18-28-303-014
Acceptable Financing Cash, FHA, VA Loan, MSHDA, Conventional
Listing Terms Cash, FHA, VA Loan, MSHDA, Conventional
GET MORE INFORMATION

REALTOR® | Lic# 6501236995






