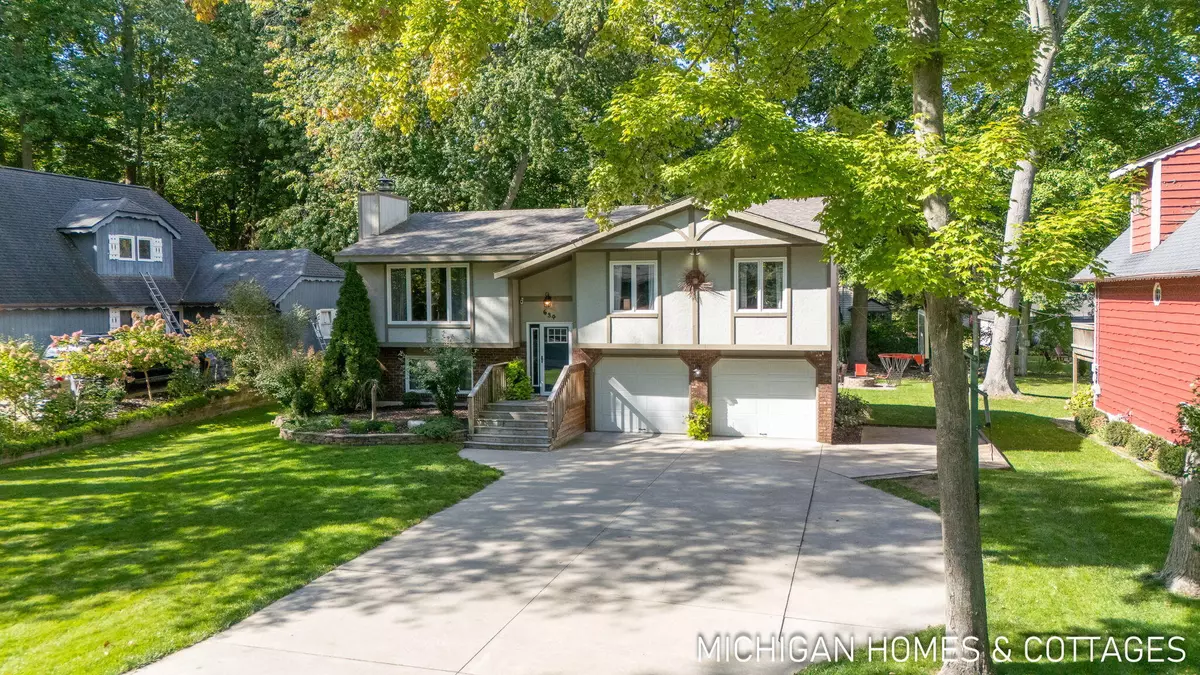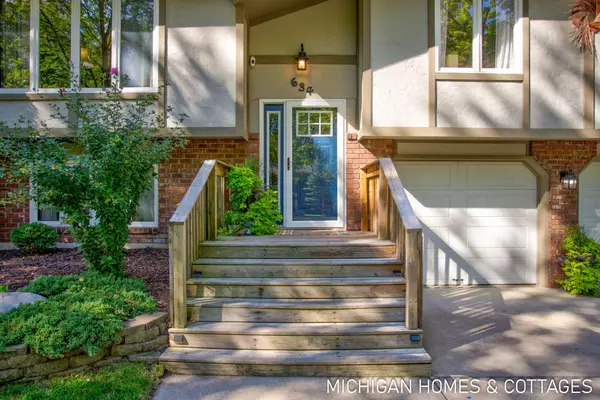
4 Beds
2 Baths
1,200 SqFt
4 Beds
2 Baths
1,200 SqFt
Open House
Sat Oct 04, 11:00am - 12:30pm
Sun Oct 05, 11:00am - 12:30pm
Key Details
Property Type Single Family Home
Sub Type Single Family Residence
Listing Status Active
Purchase Type For Sale
Square Footage 1,200 sqft
Price per Sqft $329
Municipality Holland City
MLS Listing ID 25050933
Bedrooms 4
Full Baths 1
Half Baths 1
Year Built 1981
Annual Tax Amount $3,293
Tax Year 2025
Lot Size 10,725 Sqft
Acres 0.25
Lot Dimensions 75x143
Property Sub-Type Single Family Residence
Source Michigan Regional Information Center (MichRIC)
Property Description
Nestled in the desirable Central Park neighborhood on Holland's south side, this charming 4-bedroom, 1.5-bath home offers the perfect blend of comfort, convenience, and character. You're just minutes from downtown Holland, Saugatuck, and beautiful Lake Macatawa.
Step inside to an open floor plan designed for easy living and entertaining. The cozy downstairs living room features a beautiful fireplace — perfect for chilly Michigan evenings. Recent updates include a new roof (2019) and a new heating and cooling system (2023), new water heater (2024) giving you peace of mind for years to come.
Out back, your personal oasis awaits — featuring a spacious deck, cozy fire pit, and wiring ready for a hot tub. Plus, don't miss the 12x24 outbuilding, fully equipped with electricity and heat — perfect for a workshop, studio, or hangout space.
Enjoy nearby amenities like Lakeview City Park and the beloved Central Park
Location
State MI
County Ottawa
Area Holland/Saugatuck - H
Direction South Shore west to Blackbass, south to address
Rooms
Other Rooms Shed(s)
Basement Walk-Out Access
Interior
Interior Features Ceiling Fan(s), Garage Door Opener, Pantry
Heating Forced Air
Cooling Central Air
Fireplaces Number 1
Fireplaces Type Family Room, Wood Burning
Fireplace true
Window Features Window Treatments
Appliance Dishwasher, Disposal, Dryer, Microwave, Oven, Range, Refrigerator, Washer
Laundry In Basement
Exterior
Parking Features Attached
Garage Spaces 2.0
View Y/N No
Roof Type Composition
Porch Deck
Garage Yes
Building
Lot Description Wooded
Story 2
Sewer Public
Water Public
Level or Stories Bi-Level
Structure Type Brick,Wood Siding
New Construction No
Schools
School District Holland
Others
Tax ID 70-15-35-404-024
Acceptable Financing Cash, VA Loan, Conventional
Listing Terms Cash, VA Loan, Conventional
Virtual Tour https://new-listing-media.aryeo.com/videos/0199aa98-c602-730b-9c49-2b3c38a05146
GET MORE INFORMATION

REALTOR® | Lic# 6501236995






