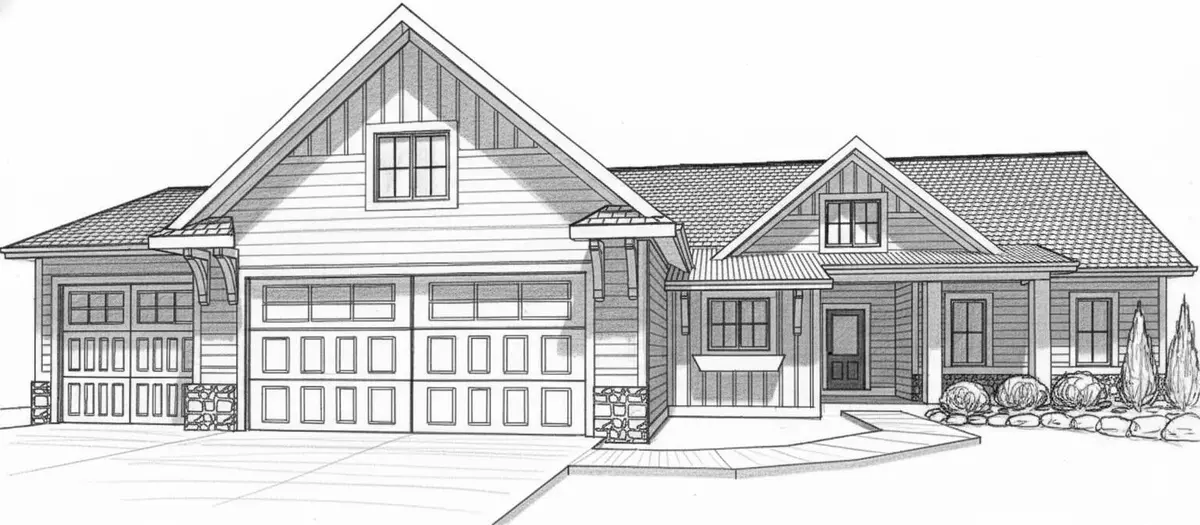
5 Beds
4 Baths
1,896 SqFt
5 Beds
4 Baths
1,896 SqFt
Key Details
Property Type Single Family Home
Sub Type Single Family Residence
Listing Status Active
Purchase Type For Sale
Square Footage 1,896 sqft
Price per Sqft $308
Municipality City of Walker
Subdivision Cambridge Grove
MLS Listing ID 25055823
Style Craftsman
Bedrooms 5
Full Baths 3
Half Baths 1
HOA Fees $100/ann
HOA Y/N true
Year Built 2025
Tax Year 2025
Lot Size 0.350 Acres
Acres 0.35
Lot Dimensions IRRegular
Property Sub-Type Single Family Residence
Source Michigan Regional Information Center (MichRIC)
Property Description
This thoughtfully designed ranch features 3 bedrooms and 2.5 baths on the main floor, with an open-concept layout. High-end finishes include LVP floors, hard surface countertops, custom cabinetry, and a spacious kitchen with a large island and walk-in pantry.
The primary suite offers a large walk-in closet, dual vanities, and tile shower.
The expansive living and dining areas flow seamlessly to a large deck, perfect for outdoor entertaining.
A 3-stall garage, excellent storage, and a prime location in a quiet, upscale neighborhood complete the package. This home blends luxury, comfort, and function inside and out!
House to be completed late February / Early March Stunning custom-built home in the highly desirable Cambridge Grove neighborhood!
This thoughtfully designed ranch features 3 bedrooms and 2.5 baths on the main floor, with an open-concept layout. High-end finishes include LVP floors, hard surface countertops, custom cabinetry, and a spacious kitchen with a large island and walk-in pantry.
The primary suite offers a large walk-in closet, dual vanities, and tile shower.
The expansive living and dining areas flow seamlessly to a large deck, perfect for outdoor entertaining.
A 3-stall garage, excellent storage, and a prime location in a quiet, upscale neighborhood complete the package. This home blends luxury, comfort, and function inside and out!
House to be completed late February / Early March
Location
State MI
County Kent
Area Grand Rapids - G
Direction See Map
Rooms
Basement Daylight
Interior
Interior Features Broadband
Heating Forced Air
Fireplace false
Window Features Insulated Windows
Laundry Gas Dryer Hookup, Laundry Closet, Laundry Room, Main Level
Exterior
Utilities Available Phone Available, Natural Gas Available, Electricity Available, Cable Available, Phone Connected, Natural Gas Connected, Cable Connected, Storm Sewer, High-Speed Internet
View Y/N No
Roof Type Shingle
Garage No
Building
Lot Description Sidewalk
Story 1
Sewer Public
Water Public
Architectural Style Craftsman
Structure Type Vinyl Siding
New Construction Yes
Schools
School District Kenowa Hills
Others
HOA Fee Include Other
Tax ID 41-13-18-125-054
Acceptable Financing Cash, Conventional, Assumable
Listing Terms Cash, Conventional, Assumable
GET MORE INFORMATION

REALTOR® | Lic# 6501236995





