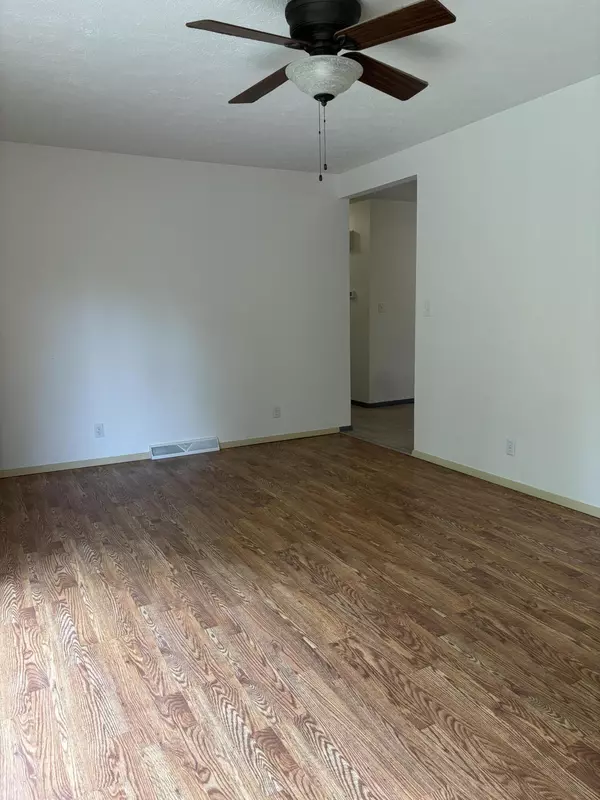
3 Beds
2 Baths
1,161 SqFt
3 Beds
2 Baths
1,161 SqFt
Key Details
Property Type Single Family Home
Sub Type Single Family Residence
Listing Status Active
Purchase Type For Sale
Square Footage 1,161 sqft
Price per Sqft $366
Municipality Milton Twp
MLS Listing ID 25056025
Style Ranch
Bedrooms 3
Full Baths 1
Half Baths 1
Year Built 1974
Annual Tax Amount $3,132
Tax Year 2025
Lot Size 1.500 Acres
Acres 1.5
Lot Dimensions 210x405
Property Sub-Type Single Family Residence
Source Michigan Regional Information Center (MichRIC)
Property Description
This solid 1970's fully bricked ranch house sits on 1.5 acres with a fully fenced back yard, and still has room to grow. Built to last and newly refreshed, this classic ranch has modern upgrades including: a brand new roof, renovated kitchen, newly updated bathrooms, and refinished floors in every room. The main floor is laid out with a guest powder room off the kitchen-dining area, a sliding door to the fenced back yard, family room with bay window, and bedrooms conveniently located down the hallway with private bath. Enjoy added space with a full basement featuring a fireplace and a sprawling open footprint that awaits your personalized touch. The house is set back from a federally maintained road for year-round access! The front of the property includes added value with: an attached-insulated 2 car garage, extra paved parking, and a large front yard. The back of the property features a secluded fenced in backyard, a long-standing garden area with fruit trees, a full sized farm barn including a loft and lean-to and has added character with a completely tree lined property border.
This lovely home is in a prime location situated off a quietly growing corridor where lifestyle appeal meets long-term value, ideal for families, or investors seeking a peaceful, well positioned asset that stands the test of time. The surrounding parcels-once part of a single historic farmland estate-have gradually transformed into thoughtfully divided residential and recreational properties, adding both charm and future value to this location. Find your desired lifestyle of simplicity and community that is conveniently situated here in Southern Michigan! The main floor is laid out with a guest powder room off the kitchen-dining area, a sliding door to the fenced back yard, family room with bay window, and bedrooms conveniently located down the hallway with private bath. Enjoy added space with a full basement featuring a fireplace and a sprawling open footprint that awaits your personalized touch. The house is set back from a federally maintained road for year-round access! The front of the property includes added value with: an attached-insulated 2 car garage, extra paved parking, and a large front yard. The back of the property features a secluded fenced in backyard, a long-standing garden area with fruit trees, a full sized farm barn including a loft and lean-to and has added character with a completely tree lined property border.
This lovely home is in a prime location situated off a quietly growing corridor where lifestyle appeal meets long-term value, ideal for families, or investors seeking a peaceful, well positioned asset that stands the test of time. The surrounding parcels-once part of a single historic farmland estate-have gradually transformed into thoughtfully divided residential and recreational properties, adding both charm and future value to this location. Find your desired lifestyle of simplicity and community that is conveniently situated here in Southern Michigan!
Location
State MI
County Cass
Area Southwestern Michigan - S
Rooms
Basement Full
Interior
Interior Features Broadband, Eat-in Kitchen
Heating Forced Air
Cooling Central Air
Flooring Laminate
Fireplaces Number 1
Fireplaces Type Other
Fireplace true
Appliance Dishwasher, Dryer, Range, Refrigerator, Washer
Laundry Lower Level
Exterior
Parking Features Attached
Garage Spaces 2.0
Fence Fenced Back, Chain Link
Utilities Available Phone Available, Electricity Available, Cable Available, High-Speed Internet
View Y/N No
Roof Type Composition
Street Surface Paved
Porch Patio
Garage Yes
Building
Story 1
Sewer Septic Tank
Water Well
Architectural Style Ranch
Structure Type Brick
New Construction No
Schools
School District Edwardsburg
Others
Tax ID 1407001003300
Acceptable Financing Cash, FHA, Conventional
Listing Terms Cash, FHA, Conventional
GET MORE INFORMATION

REALTOR® | Lic# 6501236995






