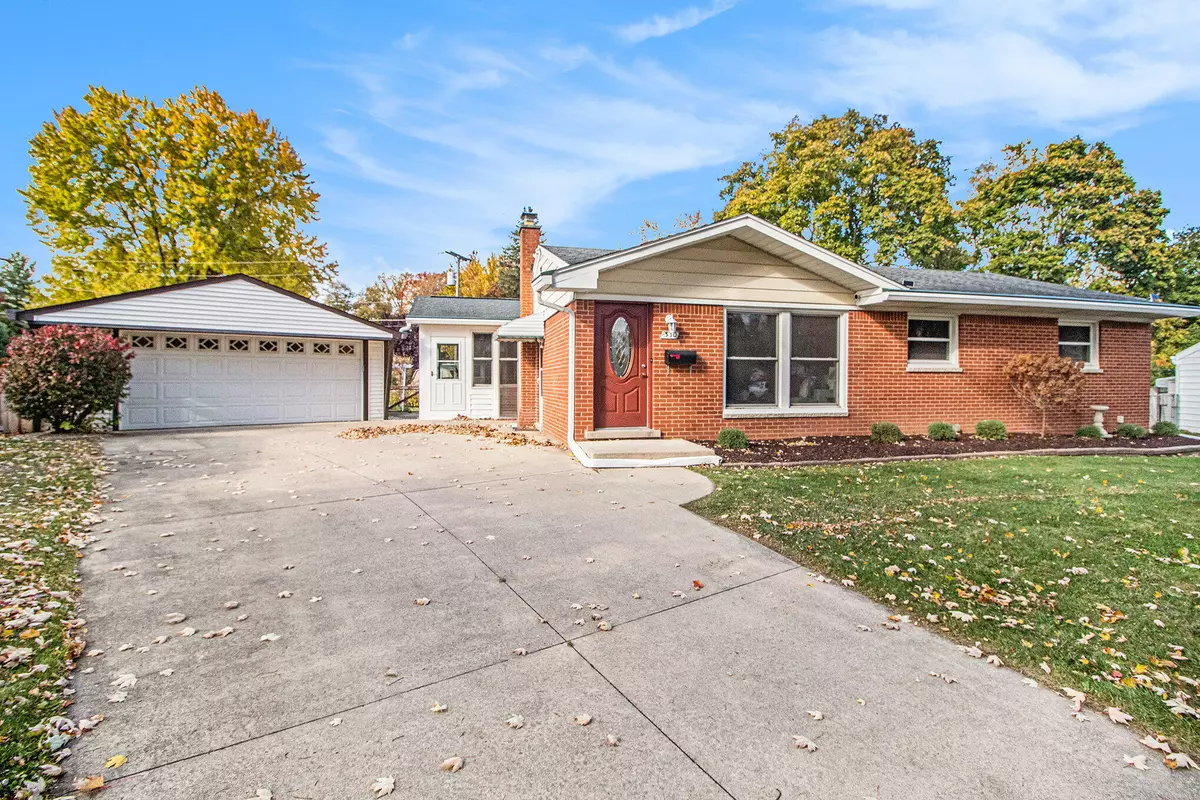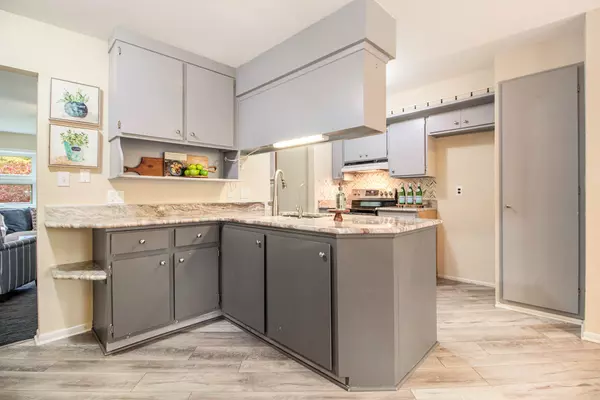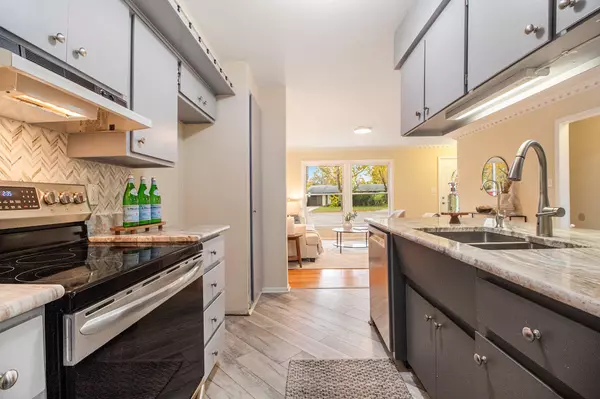
3 Beds
1 Bath
1,308 SqFt
3 Beds
1 Bath
1,308 SqFt
Key Details
Property Type Single Family Home
Sub Type Single Family Residence
Listing Status Active Under Contract
Purchase Type For Sale
Square Footage 1,308 sqft
Price per Sqft $252
Municipality Saline City
Subdivision Saline Heights Add
MLS Listing ID 25056174
Style Ranch
Bedrooms 3
Full Baths 1
Year Built 1961
Annual Tax Amount $7,564
Tax Year 2025
Lot Size 7,405 Sqft
Acres 0.17
Lot Dimensions 95x149x95/145
Property Sub-Type Single Family Residence
Source Michigan Regional Information Center (MichRIC)
Property Description
Location
State MI
County Washtenaw
Area Ann Arbor/Washtenaw - A
Direction Michigan Ave to Mills to Hollywood Drive to Marian Ct
Rooms
Basement Full
Interior
Interior Features Ceiling Fan(s), Garage Door Opener, Eat-in Kitchen
Heating Forced Air, Heat Pump
Cooling Central Air, Wall Unit(s)
Flooring Carpet, Vinyl, Wood
Fireplace false
Appliance Dishwasher, Disposal, Dryer, Oven, Range, Washer
Laundry Laundry Room, Main Level, Washer Hookup
Exterior
Parking Features Garage Faces Front, Detached
Garage Spaces 2.0
Fence Chain Link, Other
View Y/N No
Roof Type Asphalt
Street Surface Paved
Porch 3 Season Room, Porch(es)
Garage Yes
Building
Lot Description Sidewalk
Story 1
Sewer Public
Water Public
Architectural Style Ranch
Structure Type Brick
New Construction No
Schools
Elementary Schools Woodland Meadows Elementary School
Middle Schools Saline Middle School
High Schools Saline High School
School District Saline
Others
Tax ID 18-18-01-206-024
Acceptable Financing Cash, Conventional
Listing Terms Cash, Conventional
Virtual Tour https://u.listvt.com/mls/219880086
GET MORE INFORMATION

REALTOR® | Lic# 6501236995






